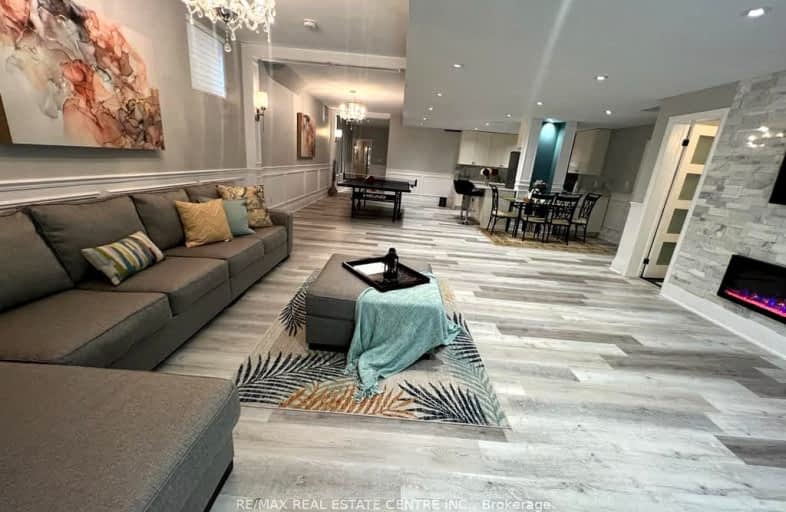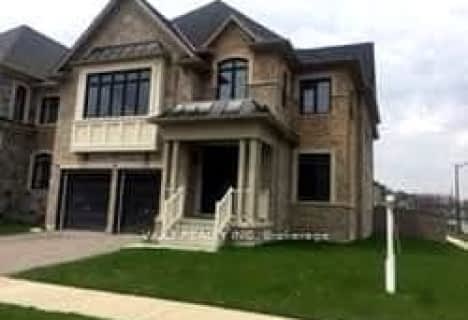Car-Dependent
- Almost all errands require a car.
Some Transit
- Most errands require a car.
Somewhat Bikeable
- Most errands require a car.

St. Alphonsa Catholic Elementary School
Elementary: CatholicWhaley's Corners Public School
Elementary: PublicÉcole élémentaire Jeunes sans frontières
Elementary: PublicCopeland Public School
Elementary: PublicEldorado P.S. (Elementary)
Elementary: PublicRoberta Bondar Public School
Elementary: PublicÉcole secondaire Jeunes sans frontières
Secondary: PublicÉSC Sainte-Famille
Secondary: CatholicSt Augustine Secondary School
Secondary: CatholicMeadowvale Secondary School
Secondary: PublicOur Lady of Mount Carmel Secondary School
Secondary: CatholicDavid Suzuki Secondary School
Secondary: Public-
Kelseys Original Roadhouse
8225 Financial Drive, Brampton, ON L6Y 0C1 1.13km -
Turtle Jack’s
8295 Financial Drive, Building O, Brampton, ON L6Y 0C1 1.34km -
Iggy's Grill Bar Patio at Lionhead
8525 Mississauga Road, Brampton, ON L6Y 0C1 2km
-
Mast Chaat and Falooda
B7- 20 Rivermont Road, Unit B7, Brampton, ON L6Y 6G7 0.3km -
Tim Hortons
60 Rivermont Road, Brampton, ON L6Y 6G7 0.47km -
Tim Hortons
7965 Financial Drive, Brampton, ON L6Y 0J8 1.29km
-
Orangetheory Fitness
8275 Financial Drive, Brampton, ON L6Y 5G8 1.13km -
Fuzion Fitness
20 Polonia Avenue, Unit 107, Brampton, ON L6Y 0K9 2.58km -
CrossFit Streets
2905 Argentia Road, Mississauga, ON L5N 8G6 2.77km
-
Rocky's No Frills
70 Clementine Drive, Brampton, ON L6Y 5R5 3.09km -
Shoppers Drug Mart
7235 Bellshire Gate, Mississauga, ON L5N 7X1 3.15km -
Shoppers Drug Mart
520 Charolais Blvd, Brampton, ON L6Y 0R5 3.28km
-
Mast Chaat and Falooda
B7- 20 Rivermont Road, Unit B7, Brampton, ON L6Y 6G7 0.3km -
City South Pizza
40 Rivermont Road, Unit D4, Brampton, ON L6Y 6G7 0.34km -
Bakers Jerk House
40 Rivermont Road, Unit D1, Brampton, ON L6Y 6G7 0.36km
-
Products NET
7111 Syntex Drive, 3rd Floor, Mississauga, ON L5N 8C3 3.06km -
Meadowvale Town Centre
6677 Meadowvale Town Centre Cir, Mississauga, ON L5N 2R5 4.94km -
Derry Village Square
7070 St Barbara Boulevard, Mississauga, ON L5W 0E6 5.49km
-
The Chicken Shop
8175 Winston Churchill Boulevard, Brampton, ON L6Y 0A3 2.03km -
EuroMax Foods
20 Polonia Avenue, Unit 101, Brampton, ON L6Y 0K9 2.59km -
Rocky's No Frills
70 Clementine Drive, Brampton, ON L6Y 5R5 3.09km
-
The Beer Store
11 Worthington Avenue, Brampton, ON L7A 2Y7 6.84km -
LCBO
128 Queen Street S, Centre Plaza, Mississauga, ON L5M 1K8 6.97km -
LCBO
31 Worthington Avenue, Brampton, ON L7A 2Y7 6.99km
-
Petro-Canada
7965 Financial Drive, Brampton, ON L6Y 0J8 1.29km -
Amco Petroleum
2650 Meadowvale Boulevard, Mississauga, ON L5N 6M5 2.09km -
Esso Market
2980 Argentia Road, Mississauga, ON L5N 8C5 3.02km
-
Garden Square
12 Main Street N, Brampton, ON L6V 1N6 7.07km -
Rose Theatre Brampton
1 Theatre Lane, Brampton, ON L6V 0A3 7.19km -
Cineplex Cinemas Courtney Park
110 Courtney Park Drive, Mississauga, ON L5T 2Y3 7.44km
-
Meadowvale Branch Library
6677 Meadowvale Town Centre Circle, Mississauga, ON L5N 2R5 4.97km -
Courtney Park Public Library
730 Courtneypark Drive W, Mississauga, ON L5W 1L9 5.78km -
Streetsville Library
112 Queen St S, Mississauga, ON L5M 1K8 6.94km
-
The Credit Valley Hospital
2200 Eglinton Avenue W, Mississauga, ON L5M 2N1 9.71km -
MedCare Clinics
20 Rivermont Road, Unit B8 & B9, Brampton, ON L6Y 6G7 0.3km -
Canadian Blood Services
8255 Financial Drive, Brampton, ON L6Y 1M1 1.23km
-
Lake Aquitaine Park
2750 Aquitaine Ave, Mississauga ON L5N 3S6 4.76km -
Churchill Meadows Community Common
3675 Thomas St, Mississauga ON 8.2km -
Staghorn Woods Park
855 Ceremonial Dr, Mississauga ON 8.69km
-
RBC Royal Bank
495 Charolais Blvd, Brampton ON L6Y 0M2 3.41km -
Scotiabank
9483 Mississauga Rd, Brampton ON L6X 0Z8 4.52km -
Scotiabank
8974 Chinguacousy Rd, Brampton ON L6Y 5X6 4.54km
- 1 bath
- 2 bed
- 700 sqft
Lower-91 Leadership Drive, Brampton, Ontario • L6Y 5T4 • Credit Valley














