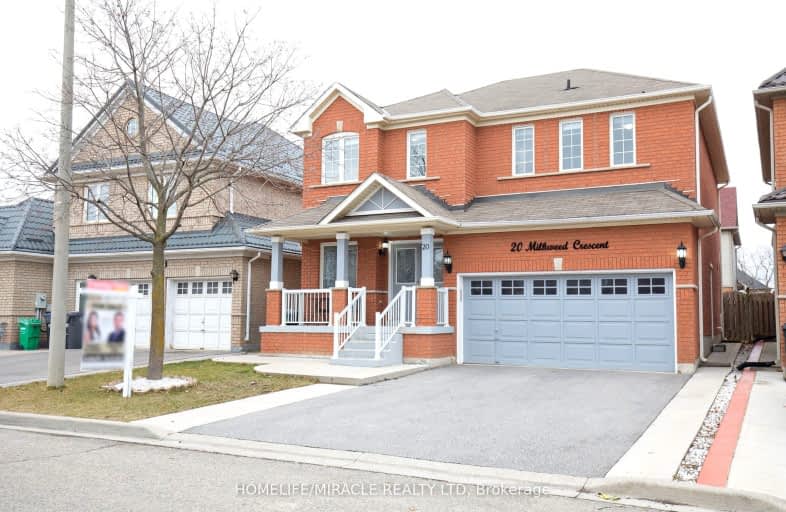Car-Dependent
- Most errands require a car.
Good Transit
- Some errands can be accomplished by public transportation.
Bikeable
- Some errands can be accomplished on bike.

St Stephen Separate School
Elementary: CatholicSt. Lucy Catholic Elementary School
Elementary: CatholicSt. Josephine Bakhita Catholic Elementary School
Elementary: CatholicBurnt Elm Public School
Elementary: PublicCheyne Middle School
Elementary: PublicRowntree Public School
Elementary: PublicParkholme School
Secondary: PublicHeart Lake Secondary School
Secondary: PublicSt. Roch Catholic Secondary School
Secondary: CatholicNotre Dame Catholic Secondary School
Secondary: CatholicFletcher's Meadow Secondary School
Secondary: PublicSt Edmund Campion Secondary School
Secondary: Catholic-
Endzone Sports Bar & Grill
10886 Hurontario Street, Unit 1A, Brampton, ON L7A 3R9 0.75km -
2 Bicas
15-2 Fisherman Drive, Brampton, ON L7A 1B5 1.36km -
Keltic Rock Pub & Restaurant
180 Sandalwood Parkway E, Brampton, ON L6Z 1Y4 1.99km
-
Tim Hortons
210 Wanless Drive, Brampton, ON L7A 3K2 0.88km -
Pita Lounge
15A Fisherman Drive, Ste 6, Brampton, ON L7A 1B7 1.38km -
McDonald's
11670 Hurontario St.N., Brampton, ON L7A 1E6 1.49km
-
Anytime Fitness
10906 Hurontario St, Units D 4,5 & 6, Brampton, ON L7A 3R9 0.82km -
Goodlife Fitness
10088 McLaughlin Road, Brampton, ON L7A 2X6 2.74km -
LA Fitness
225 Fletchers Creek Blvd, Brampton, ON L6X 0Y7 3.18km
-
Shoppers Drug Mart
180 Sandalwood Parkway, Brampton, ON L6Z 1Y4 1.99km -
Shoppers Drug Mart
10661 Chinguacousy Road, Building C, Flectchers Meadow, Brampton, ON L7A 3E9 2.28km -
Heart Lake IDA
230 Sandalwood Parkway E, Brampton, ON L6Z 1N1 2.49km
-
Mr Sub
10886 Hurontario Street, Brampton, ON L7A 3R9 0.77km -
Boar N Wing Sports Grill
10886 Hurontario Street, Brampton, ON L7A 3R9 0.77km -
Pizza Nova
10886 Hurontario Street, Brampton, ON L7A 3R9 0.71km
-
Trinity Common Mall
210 Great Lakes Drive, Brampton, ON L6R 2K7 4.38km -
Centennial Mall
227 Vodden Street E, Brampton, ON L6V 1N2 5.13km -
Kennedy Square Mall
50 Kennedy Rd S, Brampton, ON L6W 3E7 6.83km
-
Food Basics
10886 Hurontario Street, Brampton, ON L7A 3R9 0.78km -
Cactus Exotic Foods
13 Fisherman Drive, Brampton, ON L7A 2X9 1.46km -
Sobeys
11965 Hurontario Street, Brampton, ON L6Z 4P7 1.87km
-
LCBO
170 Sandalwood Pky E, Brampton, ON L6Z 1Y5 2.01km -
LCBO
31 Worthington Avenue, Brampton, ON L7A 2Y7 3.96km -
The Beer Store
11 Worthington Avenue, Brampton, ON L7A 2Y7 4.02km
-
Petro-Canada
5 Sandalwood Parkway W, Brampton, ON L7A 1J6 1.09km -
Auto Supreme
11482 Hurontario Street, Brampton, ON L7A 1E6 1.28km -
Planet Ford
111 Canam Crescent, Brampton, ON L7A 1A9 2.57km
-
SilverCity Brampton Cinemas
50 Great Lakes Drive, Brampton, ON L6R 2K7 4.27km -
Rose Theatre Brampton
1 Theatre Lane, Brampton, ON L6V 0A3 5.66km -
Garden Square
12 Main Street N, Brampton, ON L6V 1N6 5.75km
-
Brampton Library - Four Corners Branch
65 Queen Street E, Brampton, ON L6W 3L6 5.82km -
Brampton Library, Springdale Branch
10705 Bramalea Rd, Brampton, ON L6R 0C1 6.25km -
Brampton Library
150 Central Park Dr, Brampton, ON L6T 1B4 7.96km
-
William Osler Hospital
Bovaird Drive E, Brampton, ON 6.64km -
Brampton Civic Hospital
2100 Bovaird Drive, Brampton, ON L6R 3J7 6.55km -
Sandalwood Medical Centre
170 Sandalwood Parkway E, Unit 1, Brampton, ON L6Z 1Y5 1.92km
-
Chinguacousy Park
Central Park Dr (at Queen St. E), Brampton ON L6S 6G7 7.52km -
Tobias Mason Park
3200 Cactus Gate, Mississauga ON L5N 8L6 14.77km -
Lake Aquitaine Park
2750 Aquitaine Ave, Mississauga ON L5N 3S6 15.38km
-
TD Bank Financial Group
10908 Hurontario St, Brampton ON L7A 3R9 0.85km -
TD Bank Financial Group
10998 Chinguacousy Rd, Brampton ON L7A 0P1 2.01km -
Scotiabank
10631 Chinguacousy Rd (at Sandalwood Pkwy), Brampton ON L7A 0N5 2.33km
- 5 bath
- 4 bed
- 2500 sqft
53 CHALKFARM Crescent, Brampton, Ontario • L7A 3W1 • Northwest Sandalwood Parkway
- 4 bath
- 4 bed
- 2500 sqft
24 Lightheart Drive North, Caledon, Ontario • L7C 1E3 • Rural Caledon
- 6 bath
- 4 bed
- 3000 sqft
28 Fairlight Street, Brampton, Ontario • L6Z 3W2 • Heart Lake West
- 4 bath
- 4 bed
- 2000 sqft
12 Bramfield Street, Brampton, Ontario • L7A 2W3 • Fletcher's Meadow
- 5 bath
- 4 bed
- 2500 sqft
36 Roulette Crescent, Brampton, Ontario • L7A 4R6 • Northwest Brampton














