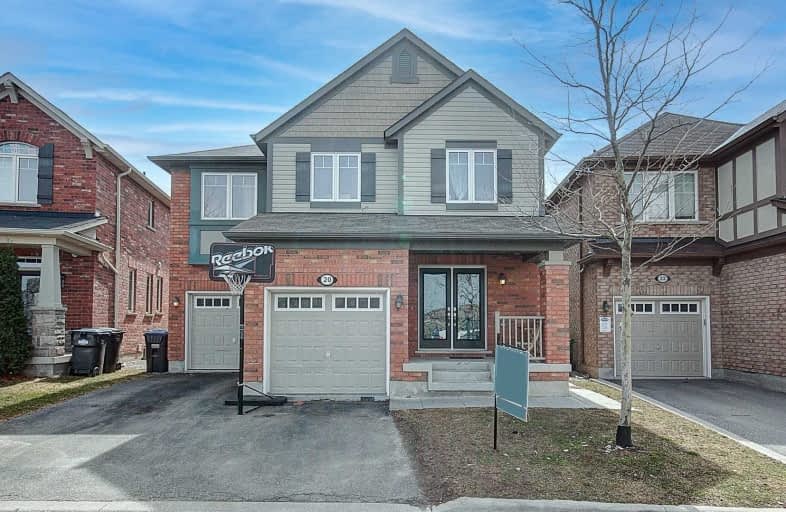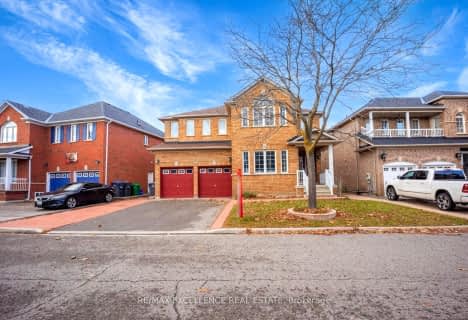
St. Daniel Comboni Catholic Elementary School
Elementary: CatholicMount Pleasant Village Public School
Elementary: PublicSt. Bonaventure Catholic Elementary School
Elementary: CatholicAylesbury P.S. Elementary School
Elementary: PublicWorthington Public School
Elementary: PublicMcCrimmon Middle School
Elementary: PublicJean Augustine Secondary School
Secondary: PublicParkholme School
Secondary: PublicSt. Roch Catholic Secondary School
Secondary: CatholicFletcher's Meadow Secondary School
Secondary: PublicDavid Suzuki Secondary School
Secondary: PublicSt Edmund Campion Secondary School
Secondary: Catholic- 4 bath
- 5 bed
- 2500 sqft
288 Elbern Markell Drive, Brampton, Ontario • L6X 5K9 • Credit Valley
- 6 bath
- 5 bed
- 2500 sqft
31 Lola Crescent, Brampton, Ontario • L7A 4J8 • Northwest Brampton
- 4 bath
- 5 bed
- 3000 sqft
24 Padbury Trail, Brampton, Ontario • L7A 4V2 • Northwest Brampton








