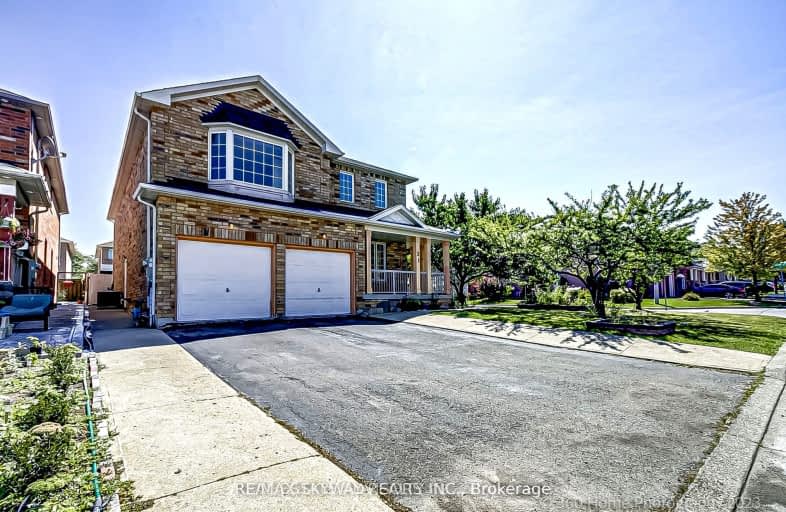Car-Dependent
- Most errands require a car.
Good Transit
- Some errands can be accomplished by public transportation.
Bikeable
- Some errands can be accomplished on bike.

Mount Pleasant Village Public School
Elementary: PublicSt. Bonaventure Catholic Elementary School
Elementary: CatholicGuardian Angels Catholic Elementary School
Elementary: CatholicAylesbury P.S. Elementary School
Elementary: PublicWorthington Public School
Elementary: PublicMcCrimmon Middle School
Elementary: PublicJean Augustine Secondary School
Secondary: PublicParkholme School
Secondary: PublicSt. Roch Catholic Secondary School
Secondary: CatholicFletcher's Meadow Secondary School
Secondary: PublicDavid Suzuki Secondary School
Secondary: PublicSt Edmund Campion Secondary School
Secondary: Catholic-
St Louis Bar and Grill
10061 McLaughlin Road, Unit 1, Brampton, ON L7A 2X5 2.47km -
Ellen's Bar and Grill
190 Bovaird Drive W, Brampton, ON L7A 1A2 3.11km -
The Keg Steakhouse + Bar
70 Gillingham Drive, Brampton, ON L6X 4X7 3.75km
-
Bean + Pearl
10625 Creditview Road, Unit C1, Brampton, ON L7A 0T4 0.9km -
Starbucks
17 Worthington Avenue, Brampton, ON L7A 2Y7 0.92km -
McDonald's
30 Brisdale Road, Building C, Brampton, ON L7A 3G1 0.98km
-
Fit 4 Less
35 Worthington Avenue, Brampton, ON L7A 2Y7 0.8km -
LA Fitness
225 Fletchers Creek Blvd, Brampton, ON L6X 0Y7 2.11km -
Goodlife Fitness
10088 McLaughlin Road, Brampton, ON L7A 2X6 2.28km
-
Shoppers Drug Mart
10661 Chinguacousy Road, Building C, Flectchers Meadow, Brampton, ON L7A 3E9 1.35km -
Medi plus
20 Red Maple Drive, Unit 14, Brampton, ON L6X 4N7 2.74km -
MedBox Rx Pharmacy
7-9525 Mississauga Road, Brampton, ON L6X 0Z8 3.14km
-
Pane Fresco
35 Worthington Avenue, Brampton, ON L7A 2Y7 0.72km -
Pizza Pizza
17 Worthington Avenue, Unit D8, Brampton, ON L7A 2Y7 0.88km -
Wild Wing
17 Worthington Avenue, Brampton, ON L7A 2Y7 0.88km
-
Centennial Mall
227 Vodden Street E, Brampton, ON L6V 1N2 5.79km -
Kennedy Square Mall
50 Kennedy Rd S, Brampton, ON L6W 3E7 6.74km -
Georgetown Market Place
280 Guelph St, Georgetown, ON L7G 4B1 6.94km
-
Fortinos
35 Worthington Avenue, Brampton, ON L7A 2Y7 0.73km -
FreshCo
10651 Chinguacousy Road, Brampton, ON L6Y 0N5 1.52km -
Langos
65 Dufay Road, Brampton, ON L7A 0B5 1.65km
-
LCBO
31 Worthington Avenue, Brampton, ON L7A 2Y7 0.75km -
The Beer Store
11 Worthington Avenue, Brampton, ON L7A 2Y7 0.98km -
LCBO
170 Sandalwood Pky E, Brampton, ON L6Z 1Y5 5.17km
-
Shell
9950 Chinguacousy Road, Brampton, ON L6X 0H6 1.32km -
Petro Canada
9981 Chinguacousy Road, Brampton, ON L6X 0E8 1.38km -
Esso Synergy
9800 Chinguacousy Road, Brampton, ON L6X 5E9 1.79km
-
Rose Theatre Brampton
1 Theatre Lane, Brampton, ON L6V 0A3 5.19km -
Garden Square
12 Main Street N, Brampton, ON L6V 1N6 5.22km -
SilverCity Brampton Cinemas
50 Great Lakes Drive, Brampton, ON L6R 2K7 6.96km
-
Brampton Library - Four Corners Branch
65 Queen Street E, Brampton, ON L6W 3L6 5.41km -
Halton Hills Public Library
9 Church Street, Georgetown, ON L7G 2A3 9.11km -
Brampton Library, Springdale Branch
10705 Bramalea Rd, Brampton, ON L6R 0C1 9.48km
-
William Osler Hospital
Bovaird Drive E, Brampton, ON 9.31km -
Brampton Civic Hospital
2100 Bovaird Drive, Brampton, ON L6R 3J7 9.21km -
LifeLabs
100 Pertosa Dr, Ste 206, Brampton, ON L6X 0H9 1.71km
-
Gage Park
2 Wellington St W (at Wellington St. E), Brampton ON L6Y 4R2 5.4km -
Chinguacousy Park
Central Park Dr (at Queen St. E), Brampton ON L6S 6G7 9.23km -
Dunblaine Park
Brampton ON L6T 3H2 10.72km
-
Scotiabank
9483 Mississauga Rd, Brampton ON L6X 0Z8 3.27km -
Scotiabank
66 Quarry Edge Dr (at Bovaird Dr.), Brampton ON L6V 4K2 4.1km -
Scotiabank
8974 Chinguacousy Rd, Brampton ON L6Y 5X6 4.16km
- 5 bath
- 5 bed
- 3000 sqft
55 Hiberton Crescent, Brampton, Ontario • L7A 3C9 • Fletcher's Meadow
- 5 bath
- 5 bed
- 3000 sqft
29 Ladbrook Crescent, Brampton, Ontario • L6X 5H7 • Credit Valley
- 4 bath
- 5 bed
- 2500 sqft
173 Robert Parkinson Drive, Brampton, Ontario • L7A 0G3 • Northwest Brampton
- 5 bath
- 5 bed
- 2500 sqft
15 Roundstone Drive, Brampton, Ontario • L6X 0K7 • Credit Valley
- 6 bath
- 5 bed
- 3000 sqft
59 Cobriza Cres, Brampton, Ontario • L7A 5A6 • Northwest Brampton






















