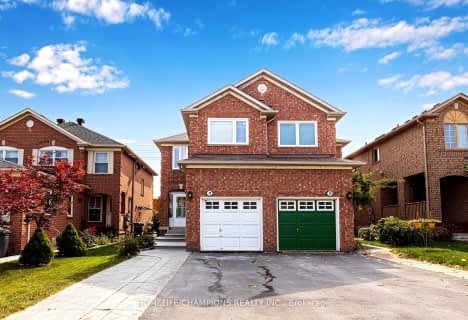Sold on Aug 09, 2016
Note: Property is not currently for sale or for rent.

-
Type: Detached
-
Style: 2-Storey
-
Size: 2500 sqft
-
Lot Size: 45.01 x 85.3 Feet
-
Age: 6-15 years
-
Taxes: $5,945 per year
-
Days on Site: 6 Days
-
Added: Aug 03, 2016 (6 days on market)
-
Updated:
-
Last Checked: 6 hours ago
-
MLS®#: W3568993
-
Listed By: Royal lepage flower city realty, brokerage
Offering 4+1 Bedrooms+4 Washrooms Full Detached Home On A Child Safe And Family Friendly Place. Well-Designed Layout! Livdin Com/Impressive Foyer, Crown Moulding, Pot Lights, Family Rm With Fireplace, Family Size Kitchen Com/W Breakfast, Main Floor Laundry, Side Entrance To Basement, Oak Staircase, Freshly Painted, Huge Bedrooms, Interlocking Driveway And Rear Patio + Underground Lights In Driveway, Upgraded Front Porch & Railing, Underground Sprinkler System
Extras
2 Ss Fridges, 2 Ss Stoves, Ss B/I Dishwasher, 2 Ss B/I Microwave, Washer & Dryer, Gdo + 2 Remote, Cac, Gas Furnace, All Electric Light Fixtures And Window Coverings Now Attached To The Property...
Property Details
Facts for 20 Rathmore Street, Brampton
Status
Days on Market: 6
Last Status: Sold
Sold Date: Aug 09, 2016
Closed Date: Nov 10, 2016
Expiry Date: Feb 03, 2017
Sold Price: $848,000
Unavailable Date: Aug 09, 2016
Input Date: Aug 03, 2016
Property
Status: Sale
Property Type: Detached
Style: 2-Storey
Size (sq ft): 2500
Age: 6-15
Area: Brampton
Community: Bram East
Availability Date: 60/90/Tba
Inside
Bedrooms: 4
Bedrooms Plus: 1
Bathrooms: 4
Kitchens: 1
Kitchens Plus: 1
Rooms: 9
Den/Family Room: Yes
Air Conditioning: Central Air
Fireplace: Yes
Washrooms: 4
Building
Basement: Apartment
Basement 2: Sep Entrance
Heat Type: Forced Air
Heat Source: Gas
Exterior: Brick
Exterior: Concrete
Water Supply: Municipal
Special Designation: Unknown
Parking
Driveway: Private
Garage Spaces: 2
Garage Type: Built-In
Covered Parking Spaces: 4
Fees
Tax Year: 2016
Tax Legal Description: Plan 43M1682 Lot 294
Taxes: $5,945
Highlights
Feature: Park
Feature: Public Transit
Feature: School
Land
Cross Street: Mcvean & Castlemore
Municipality District: Brampton
Fronting On: North
Pool: None
Sewer: Sewers
Lot Depth: 85.3 Feet
Lot Frontage: 45.01 Feet
Lot Irregularities: Virtual Tour
Acres: < .49
Zoning: Residential
Additional Media
- Virtual Tour: http://www.myvisuallistings.com/vtnb/216540
Rooms
Room details for 20 Rathmore Street, Brampton
| Type | Dimensions | Description |
|---|---|---|
| Living Main | 4.93 x 5.71 | Pot Lights, Hardwood Floor |
| Dining Main | 4.93 x 5.71 | Pot Lights, Hardwood Floor |
| Family Main | 4.82 x 4.17 | Pot Lights, Hardwood Floor |
| Kitchen Main | 4.61 x 5.27 | Breakfast Area, Ceramic Floor |
| Laundry Main | 3.56 x 2.86 | Ceramic Floor |
| Master 2nd | 5.23 x 3.63 | 5 Pc Ensuite, Laminate, W/I Closet |
| 2nd Br 2nd | 4.45 x 3.72 | Window, Laminate, Closet |
| 3rd Br 2nd | 4.98 x 3.38 | Window, Laminate, Closet |
| 4th Br 2nd | 3.63 x 3.52 | Window, Laminate, Closet |
| 5th Br Bsmt | 4.70 x 4.03 | Window, Laminate, Closet |
| Great Rm Bsmt | 4.91 x 4.04 | Window, Laminate |
| Kitchen Bsmt | 3.78 x 5.23 | Family Size Kitche, Breakfast Area, Ceramic Floor |
| XXXXXXXX | XXX XX, XXXX |
XXXX XXX XXXX |
$XXX,XXX |
| XXX XX, XXXX |
XXXXXX XXX XXXX |
$XXX,XXX | |
| XXXXXXXX | XXX XX, XXXX |
XXXX XXX XXXX |
$XXX,XXX |
| XXX XX, XXXX |
XXXXXX XXX XXXX |
$XXX,XXX | |
| XXXXXXXX | XXX XX, XXXX |
XXXXXXX XXX XXXX |
|
| XXX XX, XXXX |
XXXXXX XXX XXXX |
$XXX,XXX | |
| XXXXXXXX | XXX XX, XXXX |
XXXXXXX XXX XXXX |
|
| XXX XX, XXXX |
XXXXXX XXX XXXX |
$XXX,XXX |
| XXXXXXXX XXXX | XXX XX, XXXX | $848,000 XXX XXXX |
| XXXXXXXX XXXXXX | XXX XX, XXXX | $819,900 XXX XXXX |
| XXXXXXXX XXXX | XXX XX, XXXX | $665,000 XXX XXXX |
| XXXXXXXX XXXXXX | XXX XX, XXXX | $699,000 XXX XXXX |
| XXXXXXXX XXXXXXX | XXX XX, XXXX | XXX XXXX |
| XXXXXXXX XXXXXX | XXX XX, XXXX | $739,900 XXX XXXX |
| XXXXXXXX XXXXXXX | XXX XX, XXXX | XXX XXXX |
| XXXXXXXX XXXXXX | XXX XX, XXXX | $779,900 XXX XXXX |

Father Francis McSpiritt Catholic Elementary School
Elementary: CatholicSt. André Bessette Catholic Elementary School
Elementary: CatholicCastlemore Public School
Elementary: PublicCalderstone Middle Middle School
Elementary: PublicRed Willow Public School
Elementary: PublicWalnut Grove P.S. (Elementary)
Elementary: PublicHoly Name of Mary Secondary School
Secondary: CatholicChinguacousy Secondary School
Secondary: PublicSandalwood Heights Secondary School
Secondary: PublicCardinal Ambrozic Catholic Secondary School
Secondary: CatholicCastlebrooke SS Secondary School
Secondary: PublicSt Thomas Aquinas Secondary School
Secondary: Catholic- 3 bath
- 4 bed
7 Blairwood Court, Brampton, Ontario • L6P 1B5 • Vales of Castlemore
- 4 bath
- 4 bed
78 Mount Ranier Crescent, Brampton, Ontario • L6R 2L1 • Sandringham-Wellington
- — bath
- — bed
- — sqft
18 Ampersand Drive, Brampton, Ontario • L6P 1N9 • Bram East



