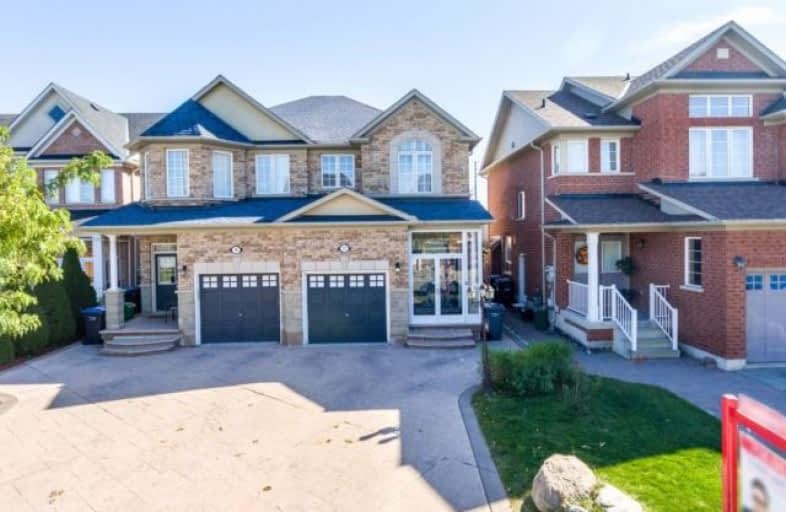Sold on Oct 19, 2019
Note: Property is not currently for sale or for rent.

-
Type: Semi-Detached
-
Style: 2-Storey
-
Size: 1500 sqft
-
Lot Size: 23.29 x 147 Feet
-
Age: 6-15 years
-
Taxes: $5,900 per year
-
Days on Site: 3 Days
-
Added: Oct 21, 2019 (3 days on market)
-
Updated:
-
Last Checked: 10 hours ago
-
MLS®#: W4608624
-
Listed By: Re/max real estate centre inc., brokerage
Beautiful & Stunning 4 Bedroom Semi Home With Double Door Entry, On A Premium Lot. Nice Open Concept Separate Living & Family Room With 4 Good Size Bed Rooms. Kitchen With Granite Counter Top And Stainless Appliances. Finished Basement With Separate Entrance Through Garage With Kitchen And Full Bathroom,Granite Counter Top On Bathrms. Pot Lights & More! Close To Plaza, Mall, Schools, Parks, Brampton Civic Hospital, Hwy-410, 407 & 427.Transit At Your Door.
Extras
All Elf's, Window Coverings, 2 Fridges, 2 Stoves, Dishwasher, Washer, Dryer Cac & Central Vac. Excluded( Surround Sound System, Projector & Nest Bell)
Property Details
Facts for 20 Rubysilver Drive, Brampton
Status
Days on Market: 3
Last Status: Sold
Sold Date: Oct 19, 2019
Closed Date: Dec 02, 2019
Expiry Date: Jan 16, 2020
Sold Price: $761,000
Unavailable Date: Oct 19, 2019
Input Date: Oct 16, 2019
Prior LSC: Listing with no contract changes
Property
Status: Sale
Property Type: Semi-Detached
Style: 2-Storey
Size (sq ft): 1500
Age: 6-15
Area: Brampton
Community: Vales of Castlemore
Availability Date: Nov End
Inside
Bedrooms: 4
Bedrooms Plus: 1
Bathrooms: 4
Kitchens: 1
Kitchens Plus: 1
Rooms: 6
Den/Family Room: Yes
Air Conditioning: Central Air
Fireplace: Yes
Washrooms: 4
Building
Basement: Finished
Basement 2: Sep Entrance
Heat Type: Forced Air
Heat Source: Gas
Exterior: Brick
Water Supply: Municipal
Special Designation: Unknown
Parking
Driveway: Mutual
Garage Spaces: 1
Garage Type: Attached
Covered Parking Spaces: 3
Total Parking Spaces: 4
Fees
Tax Year: 2019
Tax Legal Description: Plan M1546 Pt Lot 22 Part 13 43R27843
Taxes: $5,900
Highlights
Feature: Fenced Yard
Land
Cross Street: Airport Rd/Castlemor
Municipality District: Brampton
Fronting On: North
Pool: None
Sewer: Sewers
Lot Depth: 147 Feet
Lot Frontage: 23.29 Feet
Zoning: Residentia
Additional Media
- Virtual Tour: https://unbranded.mediatours.ca/property/20-rubysilver-drive-brampton/
Rooms
Room details for 20 Rubysilver Drive, Brampton
| Type | Dimensions | Description |
|---|---|---|
| Living Main | 5.49 x 3.56 | Wood Floor, Combined W/Dining |
| Family Main | 5.03 x 2.74 | Wood Floor, Fireplace |
| Kitchen Main | 3.05 x 2.29 | Ceramic Floor, Granite Counter |
| Breakfast Main | 2.67 x 2.29 | Ceramic Floor, W/O To Patio |
| Master 2nd | 5.12 x 3.35 | Laminate, Ensuite Bath, Window |
| 4th Br 2nd | 2.74 x 3.05 | Laminate, Large Closet, Window |
| 3rd Br 2nd | 2.74 x 2.53 | Laminate, Closet, Window |
| 2nd Br 2nd | 3.56 x 2.54 | Laminate, Closet, Window |
| Kitchen Bsmt | - | Ceramic Floor |
| XXXXXXXX | XXX XX, XXXX |
XXXX XXX XXXX |
$XXX,XXX |
| XXX XX, XXXX |
XXXXXX XXX XXXX |
$XXX,XXX | |
| XXXXXXXX | XXX XX, XXXX |
XXXX XXX XXXX |
$XXX,XXX |
| XXX XX, XXXX |
XXXXXX XXX XXXX |
$XXX,XXX |
| XXXXXXXX XXXX | XXX XX, XXXX | $761,000 XXX XXXX |
| XXXXXXXX XXXXXX | XXX XX, XXXX | $759,900 XXX XXXX |
| XXXXXXXX XXXX | XXX XX, XXXX | $524,900 XXX XXXX |
| XXXXXXXX XXXXXX | XXX XX, XXXX | $524,900 XXX XXXX |

Father Clair Tipping School
Elementary: CatholicHoly Spirit Catholic Elementary School
Elementary: CatholicEagle Plains Public School
Elementary: PublicTreeline Public School
Elementary: PublicRobert J Lee Public School
Elementary: PublicFairlawn Elementary Public School
Elementary: PublicJudith Nyman Secondary School
Secondary: PublicHoly Name of Mary Secondary School
Secondary: CatholicChinguacousy Secondary School
Secondary: PublicSandalwood Heights Secondary School
Secondary: PublicCardinal Ambrozic Catholic Secondary School
Secondary: CatholicSt Thomas Aquinas Secondary School
Secondary: Catholic

