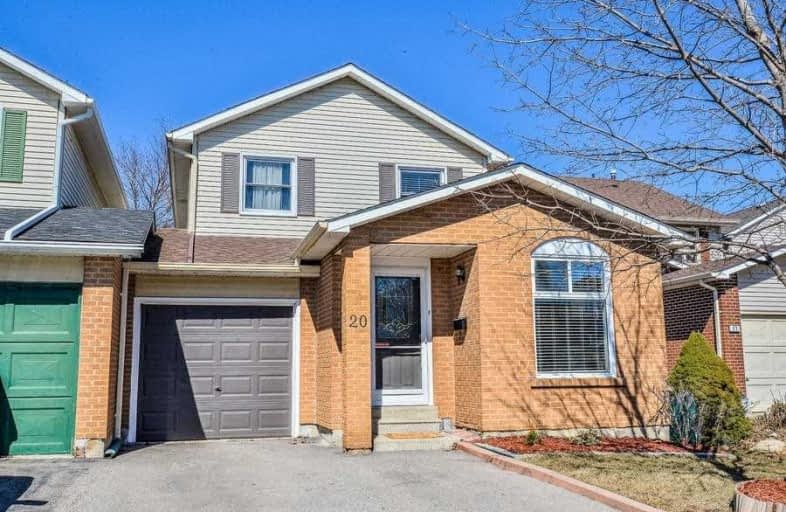Sold on Mar 28, 2019
Note: Property is not currently for sale or for rent.

-
Type: Semi-Detached
-
Style: 2-Storey
-
Lot Size: 38.72 x 102.41 Feet
-
Age: No Data
-
Taxes: $3,955 per year
-
Days on Site: 1 Days
-
Added: Mar 27, 2019 (1 day on market)
-
Updated:
-
Last Checked: 13 hours ago
-
MLS®#: W4395397
-
Listed By: Royal lepage realty centre, brokerage
Spacious And Bright!! Located On A Quiet Court, Renovated Semi Detached. Formal Dining Room. Large Living Room With A Walkout To A Big Deck And Oasis Like Backyard. Beautiful Kitchen With Updated Appliances And An Eat In. Master Bedroom With A Huge Walk In Closet. No Carpets Anywhere. Perfect Home To Raise A Family.
Extras
Existing: Ss Fridge, Stove, Dishwasher, Microwave, Stackable Washer And Dryer, Freezer, Electrical Light Fixtures, Window Coverings, Electrical Panel (2016). Exclude: Upright Basement Freezer, Samsung Washer And Dryer.
Property Details
Facts for 20 Traverston Court, Brampton
Status
Days on Market: 1
Last Status: Sold
Sold Date: Mar 28, 2019
Closed Date: Jun 28, 2019
Expiry Date: Jun 27, 2019
Sold Price: $585,000
Unavailable Date: Mar 28, 2019
Input Date: Mar 27, 2019
Property
Status: Sale
Property Type: Semi-Detached
Style: 2-Storey
Area: Brampton
Community: Heart Lake
Availability Date: Tba
Inside
Bedrooms: 3
Bathrooms: 2
Kitchens: 1
Rooms: 7
Den/Family Room: No
Air Conditioning: Central Air
Fireplace: No
Washrooms: 2
Building
Basement: Finished
Heat Type: Forced Air
Heat Source: Gas
Exterior: Alum Siding
Exterior: Brick
Water Supply: Municipal
Special Designation: Unknown
Parking
Driveway: Private
Garage Spaces: 1
Garage Type: Built-In
Covered Parking Spaces: 2
Fees
Tax Year: 2018
Tax Legal Description: Plan 0101 Pt 213 Rp H3R4797 Pt3
Taxes: $3,955
Land
Cross Street: Conestoga/Comerset
Municipality District: Brampton
Fronting On: North
Pool: None
Sewer: Sewers
Lot Depth: 102.41 Feet
Lot Frontage: 38.72 Feet
Additional Media
- Virtual Tour: http://www.myvisuallistings.com/vtnb/277425
Rooms
Room details for 20 Traverston Court, Brampton
| Type | Dimensions | Description |
|---|---|---|
| Living Main | 3.49 x 5.72 | Laminate, W/O To Yard |
| Dining Main | 3.67 x 3.57 | Laminate, Window |
| Kitchen Main | 2.50 x 2.42 | Ceramic Floor, Stainless Steel Ap, Backsplash |
| Breakfast Main | 2.50 x 2.78 | Ceramic Floor, Window |
| Master 2nd | 3.82 x 3.60 | Hardwood Floor, W/I Closet, Window Flr To Ceil |
| 2nd Br 2nd | 4.04 x 2.75 | Laminate, Closet, Window Flr To Ceil |
| 3rd Br 2nd | 2.94 x 3.06 | Laminate, Closet, Window |
| Rec Bsmt | 4.18 x 7.52 | Laminate, Open Concept |
| XXXXXXXX | XXX XX, XXXX |
XXXX XXX XXXX |
$XXX,XXX |
| XXX XX, XXXX |
XXXXXX XXX XXXX |
$XXX,XXX | |
| XXXXXXXX | XXX XX, XXXX |
XXXX XXX XXXX |
$XXX,XXX |
| XXX XX, XXXX |
XXXXXX XXX XXXX |
$XXX,XXX |
| XXXXXXXX XXXX | XXX XX, XXXX | $585,000 XXX XXXX |
| XXXXXXXX XXXXXX | XXX XX, XXXX | $584,900 XXX XXXX |
| XXXXXXXX XXXX | XXX XX, XXXX | $442,000 XXX XXXX |
| XXXXXXXX XXXXXX | XXX XX, XXXX | $409,000 XXX XXXX |

Sacred Heart Separate School
Elementary: CatholicSt Stephen Separate School
Elementary: CatholicSomerset Drive Public School
Elementary: PublicSt Leonard School
Elementary: CatholicRobert H Lagerquist Senior Public School
Elementary: PublicTerry Fox Public School
Elementary: PublicParkholme School
Secondary: PublicHarold M. Brathwaite Secondary School
Secondary: PublicHeart Lake Secondary School
Secondary: PublicNotre Dame Catholic Secondary School
Secondary: CatholicSt Marguerite d'Youville Secondary School
Secondary: CatholicFletcher's Meadow Secondary School
Secondary: Public

