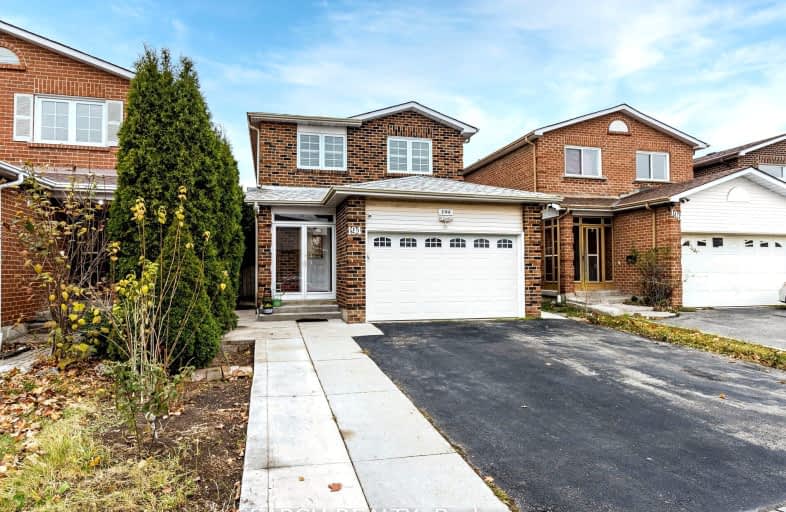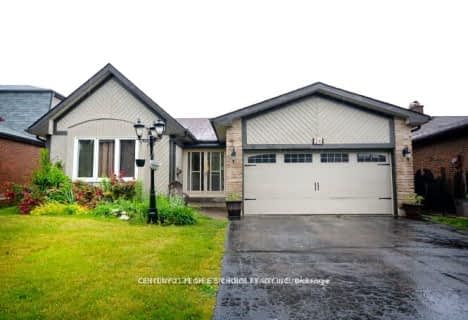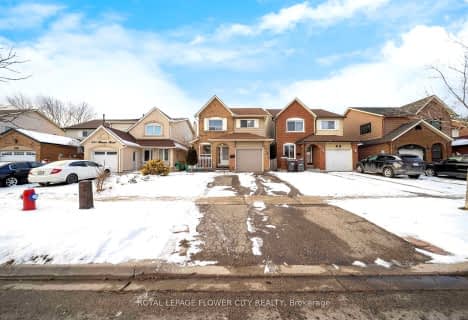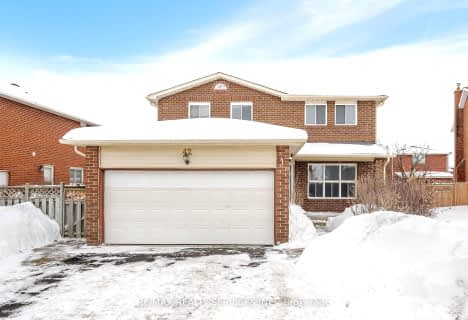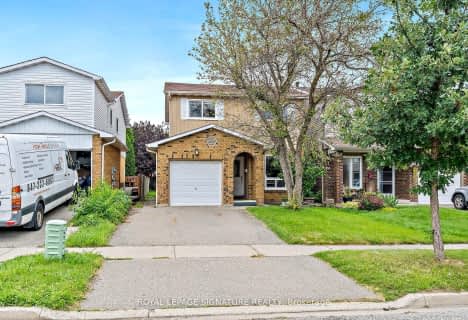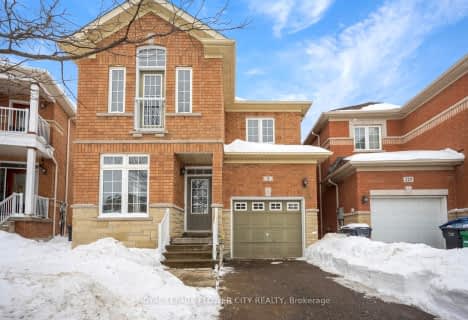Somewhat Walkable
- Some errands can be accomplished on foot.
Good Transit
- Some errands can be accomplished by public transportation.
Very Bikeable
- Most errands can be accomplished on bike.

St Agnes Separate School
Elementary: CatholicSt Cecilia Elementary School
Elementary: CatholicConestoga Public School
Elementary: PublicÉcole élémentaire Carrefour des Jeunes
Elementary: PublicArnott Charlton Public School
Elementary: PublicSt Joachim Separate School
Elementary: CatholicArchbishop Romero Catholic Secondary School
Secondary: CatholicCentral Peel Secondary School
Secondary: PublicHarold M. Brathwaite Secondary School
Secondary: PublicHeart Lake Secondary School
Secondary: PublicNorth Park Secondary School
Secondary: PublicNotre Dame Catholic Secondary School
Secondary: Catholic-
Andrew Mccandles
500 Elbern Markell Dr, Brampton ON L6X 5L3 6.96km -
Staghorn Woods Park
855 Ceremonial Dr, Mississauga ON 14.96km -
Fairwind Park
181 Eglinton Ave W, Mississauga ON L5R 0E9 15.66km
-
CIBC
380 Bovaird Dr E, Brampton ON L6Z 2S6 0.59km -
TD Bank Financial Group
90 Great Lakes Dr (at Bovaird Dr. E.), Brampton ON L6R 2K7 1.52km -
Scotiabank
284 Queen St E (at Hansen Rd.), Brampton ON L6V 1C2 3.01km
- 3 bath
- 3 bed
- 1500 sqft
12 Morningmist Street South, Brampton, Ontario • L6R 2A5 • Sandringham-Wellington
- 2 bath
- 3 bed
- 1100 sqft
28 Camberley Crescent, Brampton, Ontario • L6V 3L4 • Brampton North
- 4 bath
- 3 bed
- 1100 sqft
102 Richvale Drive North, Brampton, Ontario • L6Z 2M2 • Heart Lake East
