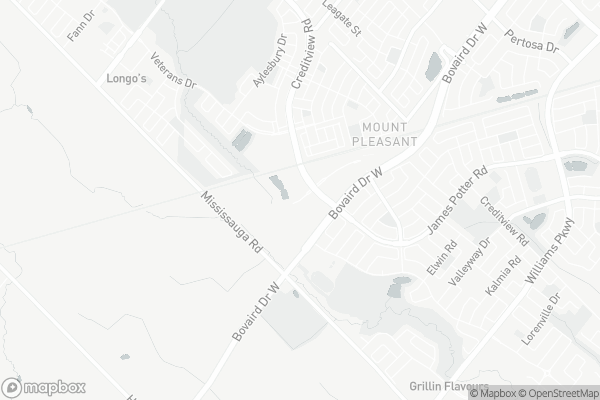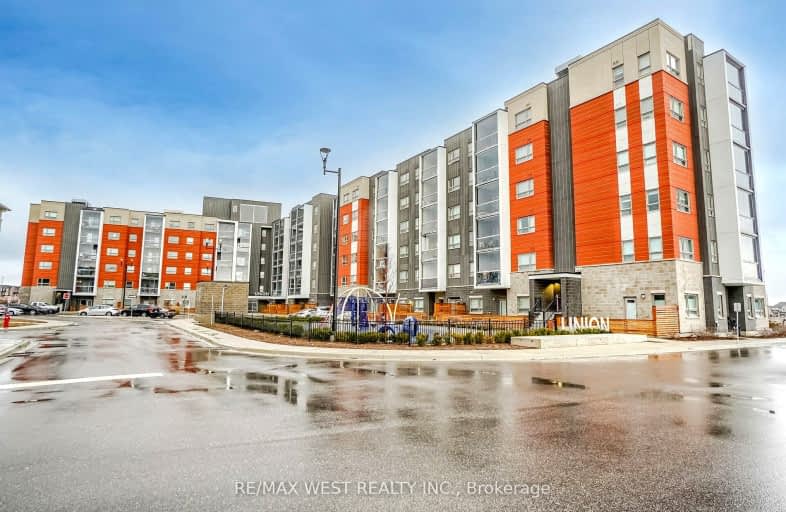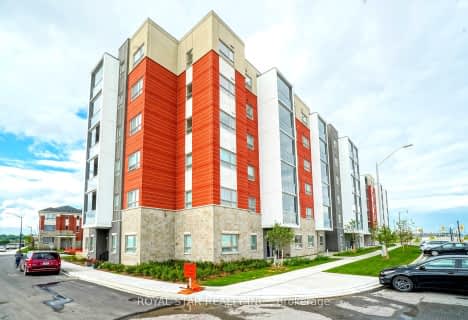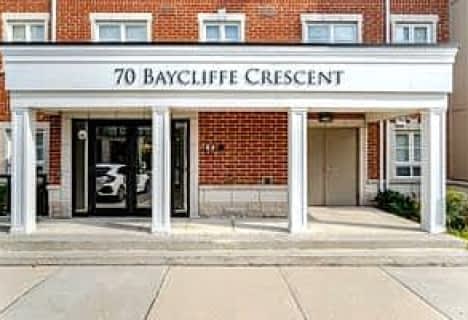Car-Dependent
- Almost all errands require a car.
Good Transit
- Some errands can be accomplished by public transportation.
Somewhat Bikeable
- Most errands require a car.

St. Daniel Comboni Catholic Elementary School
Elementary: CatholicMount Pleasant Village Public School
Elementary: PublicSt. Bonaventure Catholic Elementary School
Elementary: CatholicGuardian Angels Catholic Elementary School
Elementary: CatholicAylesbury P.S. Elementary School
Elementary: PublicWorthington Public School
Elementary: PublicJean Augustine Secondary School
Secondary: PublicParkholme School
Secondary: PublicSt. Roch Catholic Secondary School
Secondary: CatholicFletcher's Meadow Secondary School
Secondary: PublicDavid Suzuki Secondary School
Secondary: PublicSt Edmund Campion Secondary School
Secondary: Catholic-
Foodland - Brampton
120 Frenchpark Circle, Brampton 0.42km -
Longo's Mount Pleasant
65 Dufay Road, Brampton 1.47km -
Hasty Market
333 Fairhill Avenue, Brampton 2.48km
-
LCBO
31 Worthington Avenue, Brampton 1.59km -
The Beer Store
11 Worthington Avenue, Brampton 1.6km -
LCBO
MISSISSAUGA RD & WILLIAM PKWY, 9445 Mississauga Road, Brampton 2.09km
-
La Main Bénie
30 Frenchpark Circle, Brampton 0.45km -
Tim Hortons
5 Ashby Field Road, Brampton 0.55km -
Kang's Dhaba & Pizza
15 Ashby Field Road Unit 9, Brampton 0.57km
-
Tim Hortons
5 Ashby Field Road, Brampton 0.55km -
Starbucks
65 Dufay Road, Brampton 1.45km -
Longo's Mount Pleasant
65 Dufay Road, Brampton 1.47km
-
TD Canada Trust Branch and ATM
5 Worthington Avenue, Brampton 1.5km -
Scotiabank
85 Dufay Road, Brampton 1.52km -
Meridian Credit Union
17 Worthington Avenue Unit 16, Brampton 1.53km
-
Petro-Canada
9980 Mississauga Road, Brampton 0.61km -
Petro-Canada
10 Kent Road, Brampton 1.62km -
Mobil
10 Brisdale Drive, Brampton 1.78km
-
Creditview Sandalwood Calisthenics Equipment
Sandalwood Parkway West, Brampton 1.46km -
Yoga4U
13 Bonavista Drive, Brampton 1.57km -
Fit4Less
35 Worthington Avenue, Brampton 1.68km
-
Mount Pleasant Village Square
Sideford Road, Brampton 0.59km -
Jersey John Parkette
Brampton 0.6km -
Francis H. Taylor Park
Brampton 0.62km
-
Brampton Library - Mount Pleasant Village Branch
100 Commuter Drive, Brampton 0.63km
-
iCare Wellness & Medical Clinic
27-17 Worthington Avenue, Brampton 1.52km -
James Potter Rd. Medical Centre
9715 James Potter Road Unit 102, Brampton 1.83km -
OLDE TOWN MEDICAL CENTRE & PHARMACY
955 Bovaird Drive West, Brampton 2.43km
-
Spring Valley Pharmacy
15 Ashby Field Road, Brampton 0.54km -
Fortinos
35 Worthington Avenue, Brampton 1.68km -
DRUGStore Pharmacy
35 Worthington Avenue, Brampton 1.68km
-
Fletcher's Meadow Plaza
31 Worthington Avenue, Brampton 1.6km -
Golden Gate Plaza
315 Royal West Drive, Brampton 1.73km -
Golden Gate Plaza
110 Pertosa Drive, Brampton 2.2km
-
Spartan Pita & Grill
175 Fletchers Creek Boulevard #6, Brampton 3.03km -
The Flavours Brampton
10088 McLaughlin Road Unit 10, Brampton 3.53km -
J P's Cafe & Bar
20 Red Maple Drive, Brampton 3.7km
- 2 bath
- 2 bed
- 600 sqft
810-225 Veterans Drive, Brampton, Ontario • L7A 5L7 • Northwest Brampton
- 2 bath
- 2 bed
- 700 sqft
703-215 Veterans Drive, Brampton, Ontario • L7A 0B6 • Northwest Brampton
- 2 bath
- 2 bed
- 700 sqft
512-200 Lagerfeld Drive, Brampton, Ontario • L7A 0H8 • Northwest Brampton
- 2 bath
- 2 bed
- 600 sqft
701-215 Veterans Drive, Brampton, Ontario • L7A 5L6 • Northwest Brampton
- 2 bath
- 2 bed
- 700 sqft
511-200 Lagerfield Drive, Brampton, Ontario • L7A 5G5 • Northwest Brampton
- 2 bath
- 2 bed
- 1000 sqft
16-5 Romilly Avenue, Brampton, Ontario • L7A 5L8 • Northwest Brampton
- 2 bath
- 2 bed
- 800 sqft
201-180 Veterans Drive, Brampton, Ontario • L7A 0B6 • Northwest Brampton
- 2 bath
- 2 bed
- 800 sqft
106-70 Baycliffe Crescent, Brampton, Ontario • L7A 0Z5 • Northwest Brampton
- 1 bath
- 2 bed
- 600 sqft
709-225 Veterans Drive, Brampton, Ontario • L7A 0B6 • Northwest Brampton
- 2 bath
- 2 bed
- 600 sqft
606-215 Veterans Drive, Brampton, Ontario • L7A 5L6 • Northwest Brampton
- 2 bath
- 2 bed
- 800 sqft
209-180 Veterans Drive, Brampton, Ontario • L7A 5G7 • Northwest Brampton
- 2 bath
- 2 bed
- 1000 sqft
309-70 Baycliffe Crescent, Brampton, Ontario • L7A 0Z5 • Northwest Brampton














