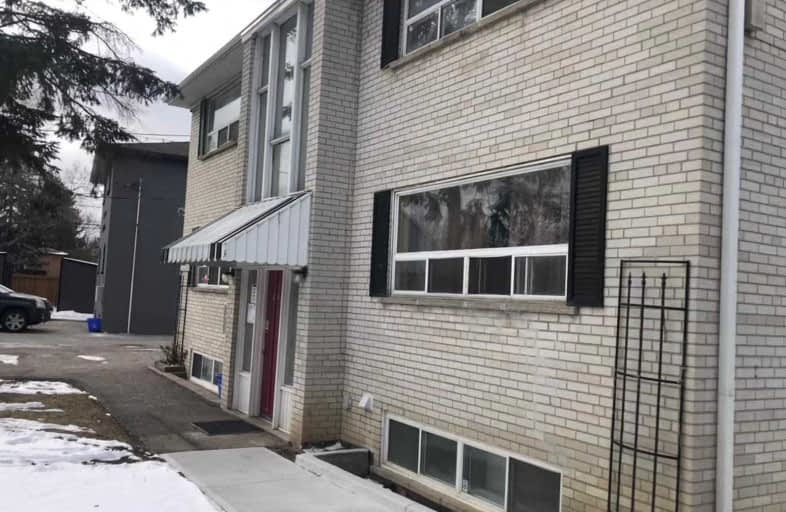
St Joseph School
Elementary: Catholic
0.53 km
Glendale Public School
Elementary: Public
1.10 km
Beatty-Fleming Sr Public School
Elementary: Public
0.51 km
Northwood Public School
Elementary: Public
0.44 km
Queen Street Public School
Elementary: Public
0.84 km
Sir William Gage Middle School
Elementary: Public
0.67 km
Archbishop Romero Catholic Secondary School
Secondary: Catholic
1.37 km
St Augustine Secondary School
Secondary: Catholic
2.28 km
Central Peel Secondary School
Secondary: Public
2.85 km
Cardinal Leger Secondary School
Secondary: Catholic
1.88 km
Brampton Centennial Secondary School
Secondary: Public
2.28 km
David Suzuki Secondary School
Secondary: Public
1.48 km



