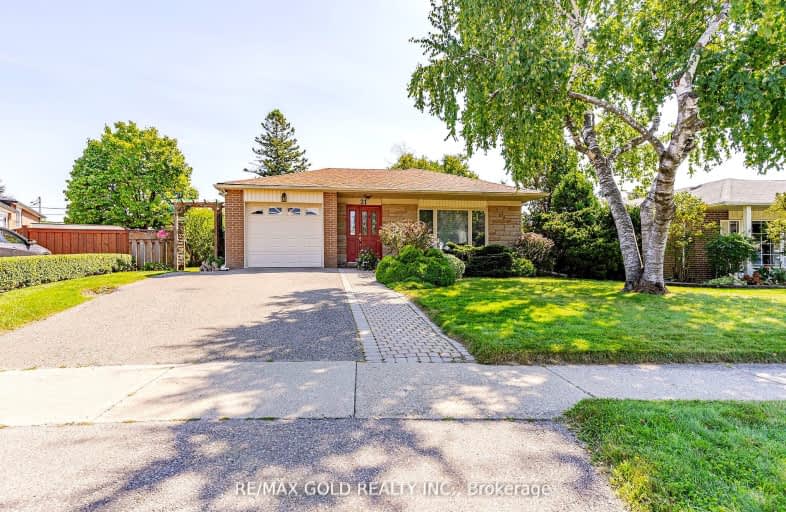Car-Dependent
- Most errands require a car.
44
/100
Good Transit
- Some errands can be accomplished by public transportation.
52
/100
Somewhat Bikeable
- Most errands require a car.
47
/100

Birchbank Public School
Elementary: Public
0.66 km
Aloma Crescent Public School
Elementary: Public
0.23 km
Dorset Drive Public School
Elementary: Public
1.00 km
St John Fisher Separate School
Elementary: Catholic
0.45 km
Balmoral Drive Senior Public School
Elementary: Public
0.45 km
Clark Boulevard Public School
Elementary: Public
1.16 km
Judith Nyman Secondary School
Secondary: Public
3.28 km
Holy Name of Mary Secondary School
Secondary: Catholic
2.89 km
Chinguacousy Secondary School
Secondary: Public
3.63 km
Bramalea Secondary School
Secondary: Public
0.74 km
Turner Fenton Secondary School
Secondary: Public
3.91 km
St Thomas Aquinas Secondary School
Secondary: Catholic
3.33 km
-
Chinguacousy Park
Central Park Dr (at Queen St. E), Brampton ON L6S 6G7 2.29km -
Fairwind Park
181 Eglinton Ave W, Mississauga ON L5R 0E9 12.25km -
Wincott Park
Wincott Dr, Toronto ON 12.61km
-
CIBC
7205 Goreway Dr (at Westwood Mall), Mississauga ON L4T 2T9 5.69km -
CIBC
380 Bovaird Dr E, Brampton ON L6Z 2S6 5.91km -
CIBC
6543 Airport Rd (at Orlando Dr.), Mississauga ON L4V 1E4 6.36km














