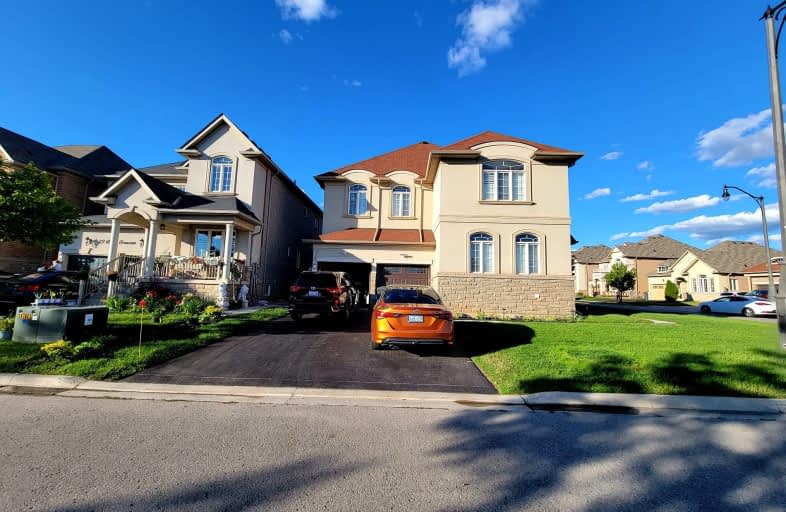Car-Dependent
- Most errands require a car.
Some Transit
- Most errands require a car.
Bikeable
- Some errands can be accomplished on bike.

Huttonville Public School
Elementary: PublicSpringbrook P.S. (Elementary)
Elementary: PublicSt. Jean-Marie Vianney Catholic Elementary School
Elementary: CatholicLorenville P.S. (Elementary)
Elementary: PublicJames Potter Public School
Elementary: PublicIngleborough (Elementary)
Elementary: PublicJean Augustine Secondary School
Secondary: PublicSt Augustine Secondary School
Secondary: CatholicSt. Roch Catholic Secondary School
Secondary: CatholicFletcher's Meadow Secondary School
Secondary: PublicDavid Suzuki Secondary School
Secondary: PublicSt Edmund Campion Secondary School
Secondary: Catholic-
Meadowvale Conservation Area
1081 Old Derry Rd W (2nd Line), Mississauga ON L5B 3Y3 6.81km -
Chinguacousy Park
Central Park Dr (at Queen St. E), Brampton ON L6S 6G7 10.57km -
Manor Hill Park
Ontario 12km
-
TD Bank Financial Group
9435 Mississauga Rd, Brampton ON L6X 0Z8 0.35km -
CIBC
380 Bovaird Dr E, Brampton ON L6Z 2S6 7.23km -
Scotiabank
284 Queen St E (at Hansen Rd.), Brampton ON L6V 1C2 7.27km
- 1 bath
- 2 bed
- 700 sqft
Bsmt-18 Yardmaster Drive, Brampton, Ontario • L7A 4A3 • Northwest Brampton














