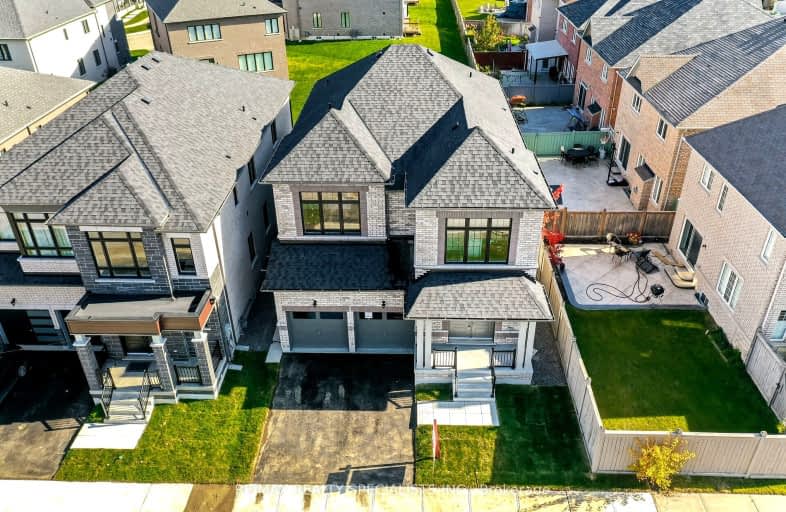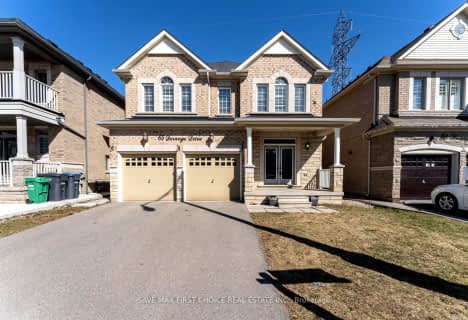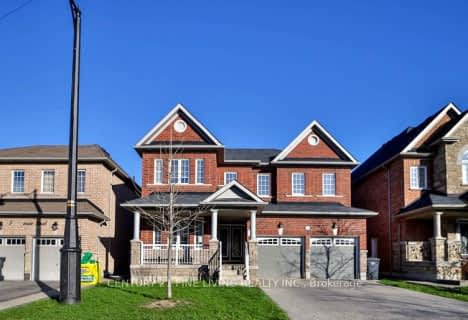Car-Dependent
- Almost all errands require a car.
12
/100
Good Transit
- Some errands can be accomplished by public transportation.
56
/100
Bikeable
- Some errands can be accomplished on bike.
62
/100

Mount Pleasant Village Public School
Elementary: Public
1.30 km
St. Jean-Marie Vianney Catholic Elementary School
Elementary: Catholic
1.08 km
Lorenville P.S. (Elementary)
Elementary: Public
0.41 km
James Potter Public School
Elementary: Public
0.77 km
Worthington Public School
Elementary: Public
1.99 km
Ingleborough (Elementary)
Elementary: Public
1.18 km
Jean Augustine Secondary School
Secondary: Public
0.96 km
Parkholme School
Secondary: Public
3.95 km
St. Roch Catholic Secondary School
Secondary: Catholic
0.83 km
Fletcher's Meadow Secondary School
Secondary: Public
3.65 km
David Suzuki Secondary School
Secondary: Public
2.26 km
St Edmund Campion Secondary School
Secondary: Catholic
3.31 km
-
Tobias Mason Park
3200 Cactus Gate, Mississauga ON L5N 8L6 9.15km -
Chinguacousy Park
Central Park Dr (at Queen St. E), Brampton ON L6S 6G7 9.76km -
Aloma Park Playground
Avondale Blvd, Brampton ON 10.12km
-
Scotiabank
9483 Mississauga Rd, Brampton ON L6X 0Z8 1.07km -
Scotiabank
66 Quarry Edge Dr (at Bovaird Dr.), Brampton ON L6V 4K2 5.1km -
CIBC
380 Bovaird Dr E, Brampton ON L6Z 2S6 6.02km
$
$1,599,000
- 5 bath
- 4 bed
- 3000 sqft
65 Durango Drive West, Brampton, Ontario • L6X 5G9 • Credit Valley














