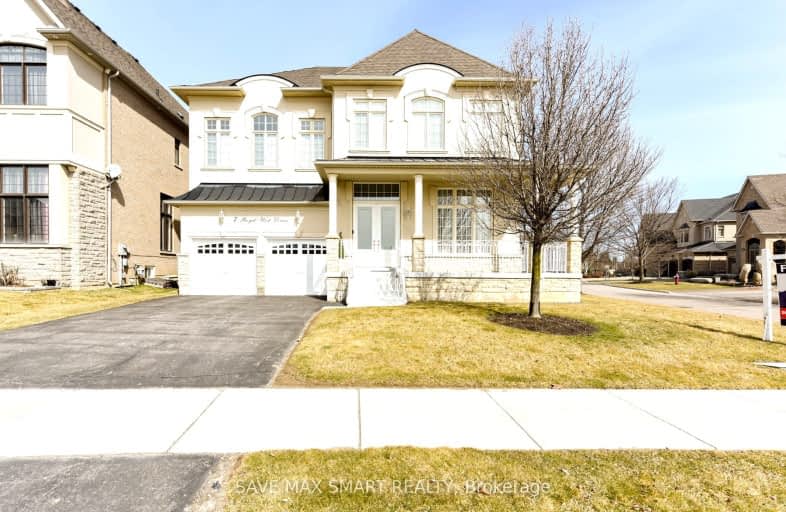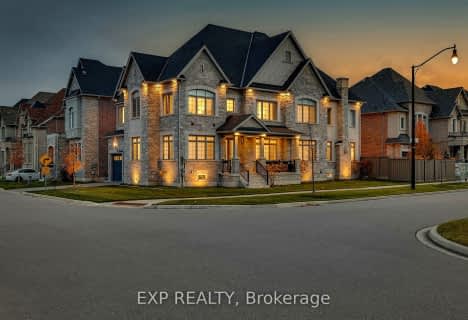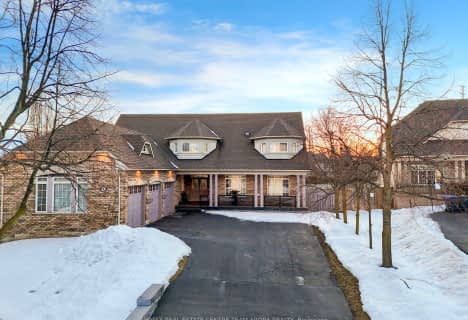Car-Dependent
- Almost all errands require a car.
Some Transit
- Most errands require a car.
Bikeable
- Some errands can be accomplished on bike.

Huttonville Public School
Elementary: PublicSpringbrook P.S. (Elementary)
Elementary: PublicSt. Jean-Marie Vianney Catholic Elementary School
Elementary: CatholicLorenville P.S. (Elementary)
Elementary: PublicJames Potter Public School
Elementary: PublicIngleborough (Elementary)
Elementary: PublicJean Augustine Secondary School
Secondary: PublicÉcole secondaire Jeunes sans frontières
Secondary: PublicSt Augustine Secondary School
Secondary: CatholicSt. Roch Catholic Secondary School
Secondary: CatholicDavid Suzuki Secondary School
Secondary: PublicSt Edmund Campion Secondary School
Secondary: Catholic-
Iggy's Grill Bar Patio at Lionhead
8525 Mississauga Road, Brampton, ON L6Y 0C1 1.4km -
Turtle Jack’s
8295 Financial Drive, Building O, Brampton, ON L6Y 0C1 1.92km -
Kelseys Original Roadhouse
8225 Financial Drive, Brampton, ON L6Y 0C1 2.55km
-
McDonald's
9485 Mississauga Road, Brampton, ON L6X 0Z8 1.41km -
McDonald's
9521 Mississauga Road, Brampton, ON L6X 0B3 1.41km -
Starbucks
65 Dusk Drive, Unit 1, Brampton, ON L6Y 0H7 2.78km
-
MedBox Rx Pharmacy
7-9525 Mississauga Road, Brampton, ON L6X 0Z8 1.55km -
Shoppers Drug Mart
8965 Chinguacousy Road, Brampton, ON L6Y 0J2 2.42km -
Dusk I D A Pharmacy
55 Dusk Drive, Brampton, ON L6Y 5Z6 2.74km
-
Terrace On the Green
8672 Mississauga Road, Brampton, ON L6Y 0C4 1.16km -
Taco Bell
9465 Mississauga Rd, Brampton, ON L6X 0Z8 1.28km -
KFC
9465 Mississauga Road, Brampton, ON L6X 0Z8 1.28km
-
Shoppers World Brampton
56-499 Main Street S, Brampton, ON L6Y 1N7 5.58km -
Products NET
7111 Syntex Drive, 3rd Floor, Mississauga, ON L5N 8C3 6.24km -
Kennedy Square Mall
50 Kennedy Rd S, Brampton, ON L6W 3E7 6.48km
-
Spataro's No Frills
8990 Chinguacousy Road, Brampton, ON L6Y 5X6 2.36km -
Sobeys
8975 Chinguacousy Road, Brampton, ON L6Y 0J2 2.51km -
Shoppers Drug Mart
520 Charolais Blvd, Brampton, ON L6Y 0R5 3.2km
-
The Beer Store
11 Worthington Avenue, Brampton, ON L7A 2Y7 3.63km -
LCBO
31 Worthington Avenue, Brampton, ON L7A 2Y7 3.76km -
LCBO Orion Gate West
545 Steeles Ave E, Brampton, ON L6W 4S2 7.12km
-
Petro-Canada
7965 Financial Drive, Brampton, ON L6Y 0J8 3.26km -
Esso Synergy
9800 Chinguacousy Road, Brampton, ON L6X 5E9 3.49km -
Esso
7970 Mavis Road, Brampton, ON L6Y 5L5 3.77km
-
Garden Square
12 Main Street N, Brampton, ON L6V 1N6 5.16km -
Rose Theatre Brampton
1 Theatre Lane, Brampton, ON L6V 0A3 5.25km -
Cineplex Cinemas Courtney Park
110 Courtney Park Drive, Mississauga, ON L5T 2Y3 8.93km
-
Brampton Library - Four Corners Branch
65 Queen Street E, Brampton, ON L6W 3L6 5.4km -
Courtney Park Public Library
730 Courtneypark Drive W, Mississauga, ON L5W 1L9 7.87km -
Meadowvale Branch Library
6677 Meadowvale Town Centre Circle, Mississauga, ON L5N 2R5 8.2km
-
William Osler Hospital
Bovaird Drive E, Brampton, ON 11.51km -
Georgetown Hospital
1 Princess Anne Drive, Georgetown, ON L7G 2B8 10.59km -
Brampton Civic Hospital
2100 Bovaird Drive, Brampton, ON L6R 3J7 11.42km
-
Lake Aquitaine Park
2750 Aquitaine Ave, Mississauga ON L5N 3S6 8km -
Aloma Park Playground
Avondale Blvd, Brampton ON 10.2km -
Chinguacousy Park
Central Park Dr (at Queen St. E), Brampton ON L6S 6G7 10.36km
-
Scotiabank
9483 Mississauga Rd, Brampton ON L6X 0Z8 1.42km -
Scotiabank
8974 Chinguacousy Rd, Brampton ON L6Y 5X6 2.33km -
TD Bank Financial Group
545 Steeles Ave W (at McLaughlin Rd), Brampton ON L6Y 4E7 4.6km
- 5 bath
- 4 bed
- 3500 sqft
36 Lampman Crescent, Brampton, Ontario • L6X 0E4 • Credit Valley
- 5 bath
- 5 bed
- 3000 sqft
29 Ladbrook Crescent, Brampton, Ontario • L6X 5H7 • Credit Valley
- 6 bath
- 4 bed
- 3500 sqft
57 Beacon Hill Drive, Brampton, Ontario • L6X 0V7 • Credit Valley
- 8 bath
- 4 bed
- 3500 sqft
29 Midmorning Road South, Brampton, Ontario • L6X 5R5 • Credit Valley
- 6 bath
- 4 bed
- 3500 sqft
133 Elbern Markell Drive, Brampton, Ontario • L6X 0X5 • Credit Valley














