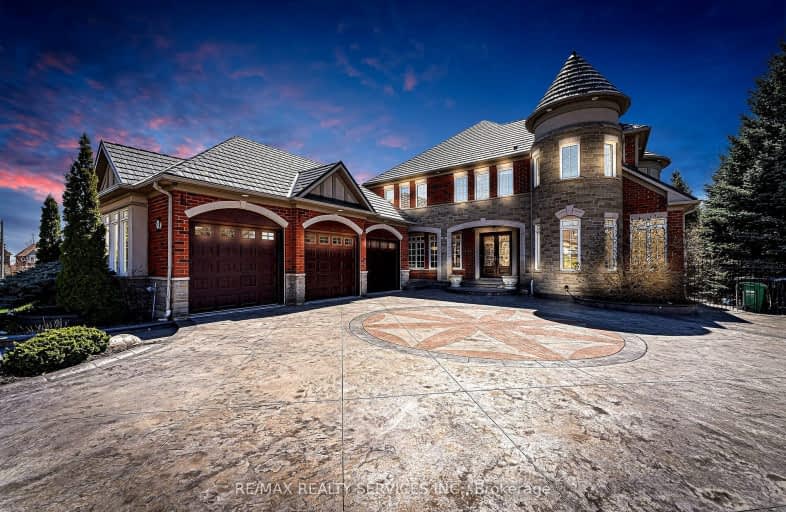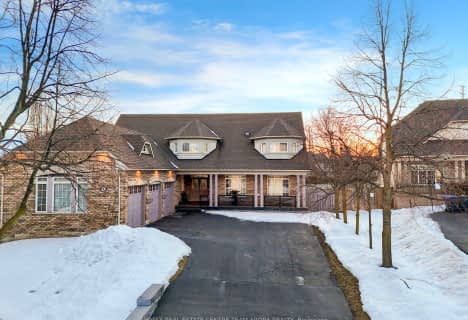Car-Dependent
- Almost all errands require a car.
Some Transit
- Most errands require a car.
Somewhat Bikeable
- Most errands require a car.

McClure PS (Elementary)
Elementary: PublicSpringbrook P.S. (Elementary)
Elementary: PublicSt. Jean-Marie Vianney Catholic Elementary School
Elementary: CatholicEldorado P.S. (Elementary)
Elementary: PublicIngleborough (Elementary)
Elementary: PublicChurchville P.S. Elementary School
Elementary: PublicJean Augustine Secondary School
Secondary: PublicÉcole secondaire Jeunes sans frontières
Secondary: PublicSt Augustine Secondary School
Secondary: CatholicBrampton Centennial Secondary School
Secondary: PublicSt. Roch Catholic Secondary School
Secondary: CatholicDavid Suzuki Secondary School
Secondary: Public-
Iggy's Grill Bar Patio at Lionhead
8525 Mississauga Road, Brampton, ON L6Y 0C1 1.22km -
Turtle Jack’s
8295 Financial Drive, Building O, Brampton, ON L6Y 0C1 1.92km -
Kelseys Original Roadhouse
8225 Financial Drive, Brampton, ON L6Y 0C1 2.26km
-
Starbucks
65 Dusk Drive, Unit 1, Brampton, ON L6Y 0H7 1.81km -
McDonald's
9485 Mississauga Road, Brampton, ON L6X 0Z8 2.17km -
McDonald's
9521 Mississauga Road, Brampton, ON L6X 0B3 2.17km
-
Orangetheory Fitness
8275 Financial Drive, Brampton, ON L6Y 5G8 2.26km -
Anytime Fitness
315 Royal West Dr, Unit F & G, Brampton, ON L6X 5K8 2.15km -
Fuzion Fitness
20 Polonia Avenue, Unit 107, Brampton, ON L6Y 0K9 2.52km
-
Shoppers Drug Mart
8965 Chinguacousy Road, Brampton, ON L6Y 0J2 1.62km -
Dusk I D A Pharmacy
55 Dusk Drive, Brampton, ON L6Y 5Z6 1.76km -
MedBox Rx Pharmacy
7-9525 Mississauga Road, Brampton, ON L6X 0Z8 2.3km
-
Punjabi Chaska
Brampton, ON L6Y 0G8 0.98km -
Tummy Fillers
Brampton, ON L6Y 0Z3 0.97km -
Iggy's Grill Bar Patio at Lionhead
8525 Mississauga Road, Brampton, ON L6Y 0C1 1.22km
-
Shoppers World Brampton
56-499 Main Street S, Brampton, ON L6Y 1N7 4.6km -
Kennedy Square Mall
50 Kennedy Rd S, Brampton, ON L6W 3E7 5.6km -
Products NET
7111 Syntex Drive, 3rd Floor, Mississauga, ON L5N 8C3 6km
-
Spataro's No Frills
8990 Chinguacousy Road, Brampton, ON L6Y 5X6 1.59km -
Shoppers Drug Mart
520 Charolais Blvd, Brampton, ON L6Y 0R5 2.29km -
EuroMax Foods
20 Polonia Avenue, Unit 101, Brampton, ON L6Y 0K9 2.51km
-
The Beer Store
11 Worthington Avenue, Brampton, ON L7A 2Y7 3.75km -
LCBO
31 Worthington Avenue, Brampton, ON L7A 2Y7 3.93km -
LCBO Orion Gate West
545 Steeles Ave E, Brampton, ON L6W 4S2 6.14km
-
Petro-Canada
7965 Financial Drive, Brampton, ON L6Y 0J8 2.84km -
Esso
7970 Mavis Road, Brampton, ON L6Y 5L5 2.91km -
Esso Synergy
9800 Chinguacousy Road, Brampton, ON L6X 5E9 3.38km
-
Garden Square
12 Main Street N, Brampton, ON L6V 1N6 4.37km -
Rose Theatre Brampton
1 Theatre Lane, Brampton, ON L6V 0A3 4.47km -
Cineplex Cinemas Courtney Park
110 Courtney Park Drive, Mississauga, ON L5T 2Y3 8.06km
-
Brampton Library - Four Corners Branch
65 Queen Street E, Brampton, ON L6W 3L6 4.6km -
Courtney Park Public Library
730 Courtneypark Drive W, Mississauga, ON L5W 1L9 7.14km -
Meadowvale Branch Library
6677 Meadowvale Town Centre Circle, Mississauga, ON L5N 2R5 8.15km
-
William Osler Hospital
Bovaird Drive E, Brampton, ON 10.89km -
Brampton Civic Hospital
2100 Bovaird Drive, Brampton, ON L6R 3J7 10.8km -
Georgetown Hospital
1 Princess Anne Drive, Georgetown, ON L7G 2B8 11.55km
- 5 bath
- 4 bed
- 3500 sqft
36 Lampman Crescent, Brampton, Ontario • L6X 0E4 • Credit Valley
- 6 bath
- 5 bed
- 3500 sqft
9 Interlacken Drive, Brampton, Ontario • L6X 0Y1 • Credit Valley
- 6 bath
- 4 bed
- 3500 sqft
57 Beacon Hill Drive, Brampton, Ontario • L6X 0V7 • Credit Valley
- 6 bath
- 4 bed
- 3500 sqft
54 Berkwood Hollow Court, Brampton, Ontario • L6Y 2Y1 • Credit Valley
- 8 bath
- 4 bed
- 3500 sqft
29 Midmorning Road South, Brampton, Ontario • L6X 5R5 • Credit Valley
- 6 bath
- 4 bed
- 3500 sqft
133 Elbern Markell Drive, Brampton, Ontario • L6X 0X5 • Credit Valley
- 6 bath
- 5 bed
- 3500 sqft
32 Mistyglen Crescent, Brampton, Ontario • L6Y 0X2 • Credit Valley














