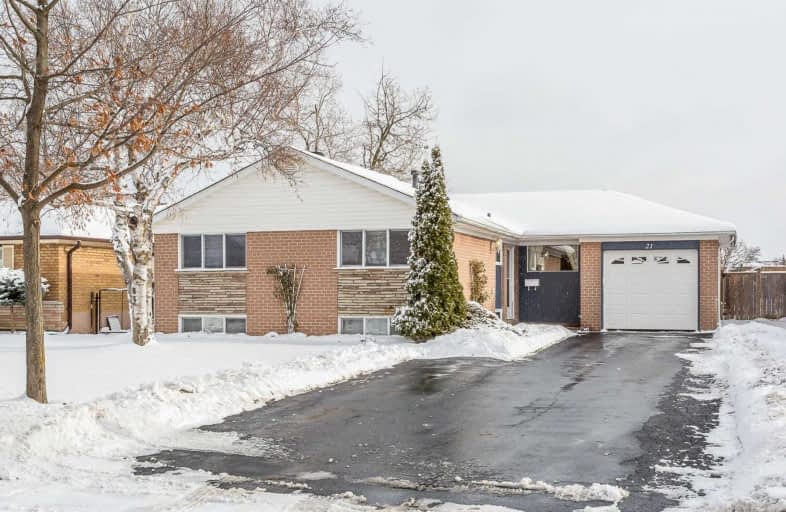
St Joseph School
Elementary: Catholic
0.12 km
Beatty-Fleming Sr Public School
Elementary: Public
0.30 km
Our Lady of Peace School
Elementary: Catholic
0.48 km
Northwood Public School
Elementary: Public
0.43 km
Queen Street Public School
Elementary: Public
0.76 km
Sir William Gage Middle School
Elementary: Public
0.70 km
Archbishop Romero Catholic Secondary School
Secondary: Catholic
1.94 km
St Augustine Secondary School
Secondary: Catholic
2.42 km
Cardinal Leger Secondary School
Secondary: Catholic
2.53 km
Brampton Centennial Secondary School
Secondary: Public
2.79 km
St. Roch Catholic Secondary School
Secondary: Catholic
2.23 km
David Suzuki Secondary School
Secondary: Public
0.94 km









