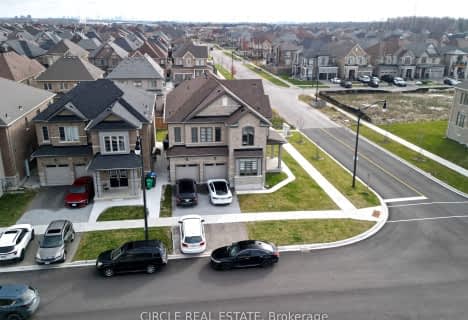Car-Dependent
- Most errands require a car.
Good Transit
- Some errands can be accomplished by public transportation.
Bikeable
- Some errands can be accomplished on bike.

McClure PS (Elementary)
Elementary: PublicOur Lady of Peace School
Elementary: CatholicSpringbrook P.S. (Elementary)
Elementary: PublicSt. Jean-Marie Vianney Catholic Elementary School
Elementary: CatholicJames Potter Public School
Elementary: PublicIngleborough (Elementary)
Elementary: PublicJean Augustine Secondary School
Secondary: PublicArchbishop Romero Catholic Secondary School
Secondary: CatholicSt Augustine Secondary School
Secondary: CatholicSt. Roch Catholic Secondary School
Secondary: CatholicFletcher's Meadow Secondary School
Secondary: PublicDavid Suzuki Secondary School
Secondary: Public-
Keenan's Irish Pub
550 Queen Street W, Unit 9 & 10, Brampton, ON L6T 1.36km -
Magnums Pub
21 McMurchy Ave N, Brampton, ON L6X 1X4 2.59km -
Iggy's Grill Bar Patio at Lionhead
8525 Mississauga Road, Brampton, ON L6Y 0C1 3.01km
-
Tim Hortons
9800 Chinguacousy Road, Brampton, ON L6X 5E9 1.61km -
McDonald's
9485 Mississauga Road, Brampton, ON L6X 0Z8 2.14km -
McDonald's
9521 Mississauga Road, Brampton, ON L6X 0B3 2.14km
-
Anytime Fitness
315 Royal West Dr, Unit F & G, Brampton, ON L6X 5K8 1.92km -
Fit 4 Less
35 Worthington Avenue, Brampton, ON L7A 2Y7 2.37km -
LA Fitness
225 Fletchers Creek Blvd, Brampton, ON L6X 0Y7 2.6km
-
Shoppers Drug Mart
8965 Chinguacousy Road, Brampton, ON L6Y 0J2 1.2km -
MedBox Rx Pharmacy
7-9525 Mississauga Road, Brampton, ON L6X 0Z8 2.2km -
Dusk I D A Pharmacy
55 Dusk Drive, Brampton, ON L6Y 5Z6 2.56km
-
Halal Brampton Kitchen
Brampton, ON L6X 0.67km -
Lazeez Shawarma
8982 Chinguacousy Road, Unit 4, Brampton, ON L6Y 0B7 1.06km -
Fresh Burrito
8980 Chinguacousy Road, unit B2, Brampton, ON L6Y 0J2 1.06km
-
Shoppers World Brampton
56-499 Main Street S, Brampton, ON L6Y 1N7 4.7km -
Centennial Mall
227 Vodden Street E, Brampton, ON L6V 1N2 4.78km -
Kennedy Square Mall
50 Kennedy Rd S, Brampton, ON L6W 3E7 4.84km
-
Spataro's No Frills
8990 Chinguacousy Road, Brampton, ON L6Y 5X6 1.09km -
Asian Food Centre
80 Pertosa Drive, Brampton, ON L6X 5E9 1.61km -
FreshCo
380 Queen Street W, Brampton, ON L6X 1B3 1.95km
-
The Beer Store
11 Worthington Avenue, Brampton, ON L7A 2Y7 2.15km -
LCBO
31 Worthington Avenue, Brampton, ON L7A 2Y7 2.36km -
LCBO Orion Gate West
545 Steeles Ave E, Brampton, ON L6W 4S2 5.98km
-
Esso Synergy
9800 Chinguacousy Road, Brampton, ON L6X 5E9 1.61km -
Shell
9950 Chinguacousy Road, Brampton, ON L6X 0H6 2.17km -
Petro Canada
9981 Chinguacousy Road, Brampton, ON L6X 0E8 2.18km
-
Garden Square
12 Main Street N, Brampton, ON L6V 1N6 3.35km -
Rose Theatre Brampton
1 Theatre Lane, Brampton, ON L6V 0A3 3.41km -
SilverCity Brampton Cinemas
50 Great Lakes Drive, Brampton, ON L6R 2K7 7.43km
-
Brampton Library - Four Corners Branch
65 Queen Street E, Brampton, ON L6W 3L6 3.59km -
Brampton Library
150 Central Park Dr, Brampton, ON L6T 1B4 8.2km -
Courtney Park Public Library
730 Courtneypark Drive W, Mississauga, ON L5W 1L9 8.4km
-
William Osler Hospital
Bovaird Drive E, Brampton, ON 9.42km -
Cornerstone Medical Clinic
8990 Chinguacousy Road, Brampton, ON L6Y 5X6 1.08km -
LifeLabs
100 Pertosa Dr, Ste 206, Brampton, ON L6X 0H9 1.56km
-
Chinguacousy Park
Central Park Dr (at Queen St. E), Brampton ON L6S 6G7 8.43km -
Lake Aquitaine Park
2750 Aquitaine Ave, Mississauga ON L5N 3S6 9.65km -
Fairwind Park
181 Eglinton Ave W, Mississauga ON L5R 0E9 13.09km
-
Scotiabank
8974 Chinguacousy Rd, Brampton ON L6Y 5X6 1.14km -
Scotiabank
9483 Mississauga Rd, Brampton ON L6X 0Z8 2.19km -
Scotiabank
66 Quarry Edge Dr (at Bovaird Dr.), Brampton ON L6V 4K2 4.25km



