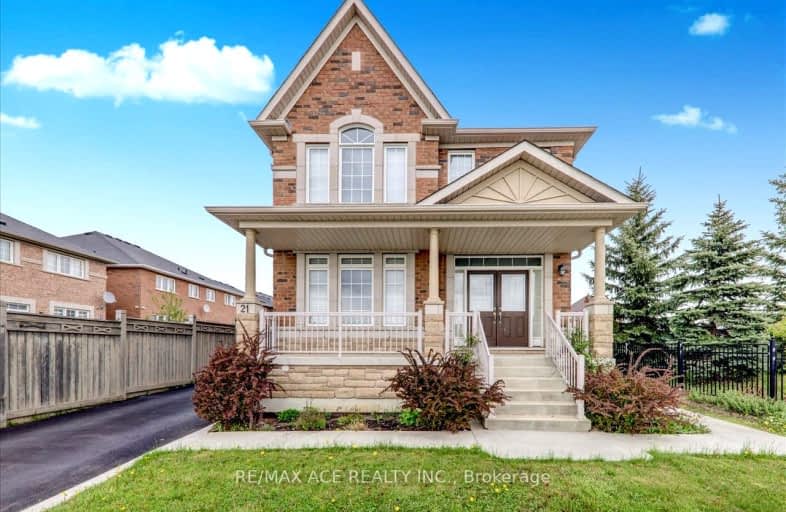Car-Dependent
- Most errands require a car.
35
/100
Some Transit
- Most errands require a car.
41
/100
Somewhat Bikeable
- Most errands require a car.
39
/100

Castle Oaks P.S. Elementary School
Elementary: Public
1.09 km
Thorndale Public School
Elementary: Public
1.21 km
Castlemore Public School
Elementary: Public
0.58 km
Sir Isaac Brock P.S. (Elementary)
Elementary: Public
0.96 km
Beryl Ford
Elementary: Public
0.98 km
Walnut Grove P.S. (Elementary)
Elementary: Public
1.47 km
Holy Name of Mary Secondary School
Secondary: Catholic
6.68 km
Chinguacousy Secondary School
Secondary: Public
6.79 km
Sandalwood Heights Secondary School
Secondary: Public
5.53 km
Cardinal Ambrozic Catholic Secondary School
Secondary: Catholic
0.15 km
Castlebrooke SS Secondary School
Secondary: Public
0.54 km
St Thomas Aquinas Secondary School
Secondary: Catholic
5.97 km
-
Humber Valley Parkette
282 Napa Valley Ave, Vaughan ON 5.56km -
Panorama Park
Toronto ON 9.1km -
Summerlea Park
2 Arcot Blvd, Toronto ON M9W 2N6 12.2km
-
TD Bank Financial Group
3978 Cottrelle Blvd, Brampton ON L6P 2R1 1.68km -
RBC Royal Bank
6140 Hwy 7, Woodbridge ON L4H 0R2 4.83km -
RBC Royal Bank
7 Sunny Meadow Blvd, Brampton ON L6R 1W7 6.32km














