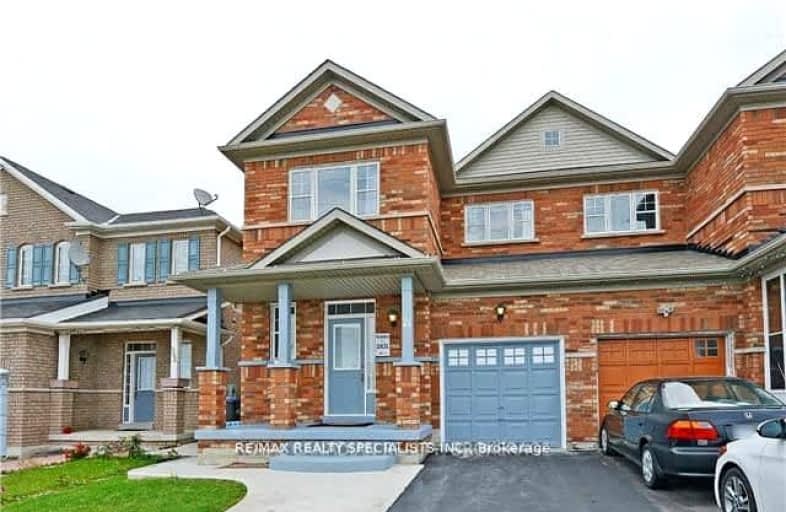Somewhat Walkable
- Some errands can be accomplished on foot.
Some Transit
- Most errands require a car.
Somewhat Bikeable
- Most errands require a car.

Stanley Mills Public School
Elementary: PublicMountain Ash (Elementary)
Elementary: PublicShaw Public School
Elementary: PublicHewson Elementary Public School
Elementary: PublicLougheed Middle School
Elementary: PublicSunny View Middle School
Elementary: PublicChinguacousy Secondary School
Secondary: PublicHarold M. Brathwaite Secondary School
Secondary: PublicSandalwood Heights Secondary School
Secondary: PublicLouise Arbour Secondary School
Secondary: PublicSt Marguerite d'Youville Secondary School
Secondary: CatholicMayfield Secondary School
Secondary: Public-
Chinguacousy Park
Central Park Dr (at Queen St. E), Brampton ON L6S 6G7 6.13km -
Gage Park
2 Wellington St W (at Wellington St. E), Brampton ON L6Y 4R2 9.97km -
Dicks Dam Park
Caledon ON 11.88km
-
TD Canada Trust ATM
10655 Bramalea Rd, Brampton ON L6R 3P4 1.81km -
CIBC
380 Bovaird Dr E, Brampton ON L6Z 2S6 6.64km -
Scotiabank
66 Quarry Edge Dr (at Bovaird Dr.), Brampton ON L6V 4K2 7.59km
- 4 bath
- 5 bed
- 3000 sqft
48 Puffin Crescent, Brampton, Ontario • L6R 4C3 • Sandringham-Wellington North
- 3 bath
- 4 bed
Main-19 Sweet Clover Crescent, Brampton, Ontario • L6R 3A2 • Sandringham-Wellington
- 3 bath
- 3 bed
- 1500 sqft
27 Thunderbird Trail, Brampton, Ontario • L6R 2T4 • Sandringham-Wellington
- 3 bath
- 4 bed
- 2000 sqft
39 Bellflower Lane, Brampton, Ontario • L6S 6K1 • Bramalea North Industrial
- 3 bath
- 3 bed
- 1500 sqft
Upper-26 Mount Ranier Crescent, Brampton, Ontario • L6R 2K9 • Sandringham-Wellington
- 5 bath
- 5 bed
- 3500 sqft
21 Portside Crescent, Brampton, Ontario • L6R 3P3 • Sandringham-Wellington
- 3 bath
- 3 bed
- 1500 sqft
49 Tobosa Trail, Brampton, Ontario • L6R 2B4 • Sandringham-Wellington
- 3 bath
- 3 bed
- 1500 sqft
39 Sussexvale Drive, Brampton, Ontario • L6R 3R2 • Sandringham-Wellington
- 3 bath
- 3 bed
- 2000 sqft
39 Robitaille Drive, Brampton, Ontario • L6R 0H6 • Sandringham-Wellington














