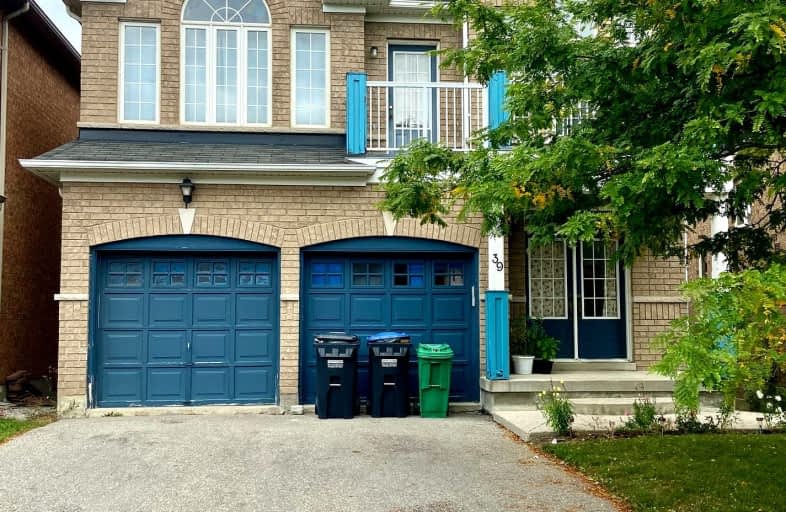Somewhat Walkable
- Some errands can be accomplished on foot.
Some Transit
- Most errands require a car.
Somewhat Bikeable
- Most errands require a car.

Stanley Mills Public School
Elementary: PublicShaw Public School
Elementary: PublicHewson Elementary Public School
Elementary: PublicSpringdale Public School
Elementary: PublicLougheed Middle School
Elementary: PublicSunny View Middle School
Elementary: PublicChinguacousy Secondary School
Secondary: PublicHarold M. Brathwaite Secondary School
Secondary: PublicSandalwood Heights Secondary School
Secondary: PublicLouise Arbour Secondary School
Secondary: PublicSt Marguerite d'Youville Secondary School
Secondary: CatholicMayfield Secondary School
Secondary: Public-
Chinguacousy Park
Central Park Dr (at Queen St. E), Brampton ON L6S 6G7 5.72km -
Meadowvale Conservation Area
1081 Old Derry Rd W (2nd Line), Mississauga ON L5B 3Y3 15.85km -
Wincott Park
Wincott Dr, Toronto ON 19.1km
-
Scotiabank
10645 Bramalea Rd (Sandalwood), Brampton ON L6R 3P4 1.34km -
Scotiabank
160 Yellow Avens Blvd (at Airport Rd.), Brampton ON L6R 0M5 1.96km -
CIBC
380 Bovaird Dr E, Brampton ON L6Z 2S6 6.09km
- 3 bath
- 4 bed
Main-19 Sweet Clover Crescent, Brampton, Ontario • L6R 3A2 • Sandringham-Wellington
- 3 bath
- 3 bed
- 1500 sqft
27 Thunderbird Trail, Brampton, Ontario • L6R 2T4 • Sandringham-Wellington
- 3 bath
- 4 bed
- 2000 sqft
39 Bellflower Lane, Brampton, Ontario • L6S 6K1 • Bramalea North Industrial
- 3 bath
- 3 bed
- 1500 sqft
Upper-26 Mount Ranier Crescent, Brampton, Ontario • L6R 2K9 • Sandringham-Wellington
- 3 bath
- 3 bed
- 1500 sqft
49 Tobosa Trail, Brampton, Ontario • L6R 2B4 • Sandringham-Wellington
- 3 bath
- 3 bed
- 1500 sqft
39 Sussexvale Drive, Brampton, Ontario • L6R 3R2 • Sandringham-Wellington














