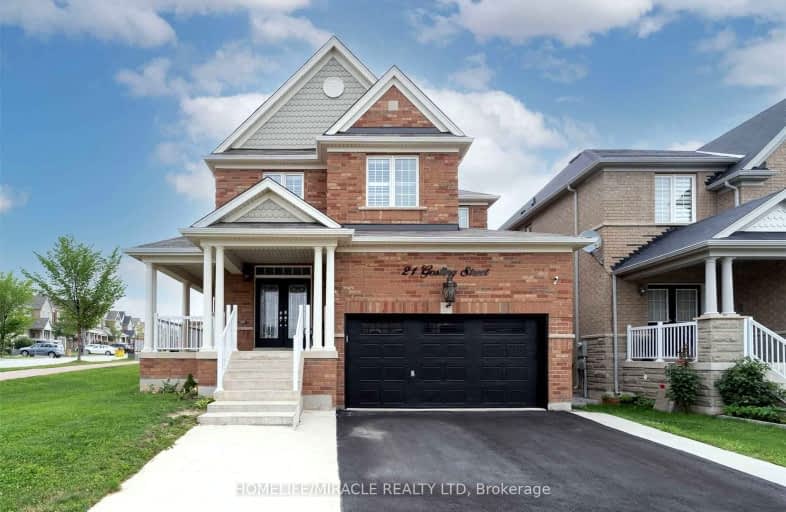Somewhat Walkable
- Some errands can be accomplished on foot.
53
/100
Some Transit
- Most errands require a car.
45
/100
Bikeable
- Some errands can be accomplished on bike.
58
/100

St. Alphonsa Catholic Elementary School
Elementary: Catholic
0.78 km
Whaley's Corners Public School
Elementary: Public
0.49 km
École élémentaire Jeunes sans frontières
Elementary: Public
2.13 km
Copeland Public School
Elementary: Public
2.15 km
Eldorado P.S. (Elementary)
Elementary: Public
0.02 km
Churchville P.S. Elementary School
Elementary: Public
2.44 km
École secondaire Jeunes sans frontières
Secondary: Public
2.14 km
ÉSC Sainte-Famille
Secondary: Catholic
3.46 km
St Augustine Secondary School
Secondary: Catholic
2.98 km
Brampton Centennial Secondary School
Secondary: Public
4.51 km
St. Roch Catholic Secondary School
Secondary: Catholic
4.68 km
David Suzuki Secondary School
Secondary: Public
3.96 km
-
Meadowvale Conservation Area
1081 Old Derry Rd W (2nd Line), Mississauga ON L5B 3Y3 3.91km -
Tobias Mason Park
3200 Cactus Gate, Mississauga ON L5N 8L6 5.31km -
Lake Aquitaine Park
2750 Aquitaine Ave, Mississauga ON L5N 3S6 5.67km
-
TD Bank Financial Group
96 Clementine Dr, Brampton ON L6Y 0L8 2.31km -
Scotiabank
9483 Mississauga Rd, Brampton ON L6X 0Z8 3.8km -
RBC Royal Bank
2965 Argentia Rd (Winston Churchill Blvd.), Mississauga ON L5N 0A2 4.05km














