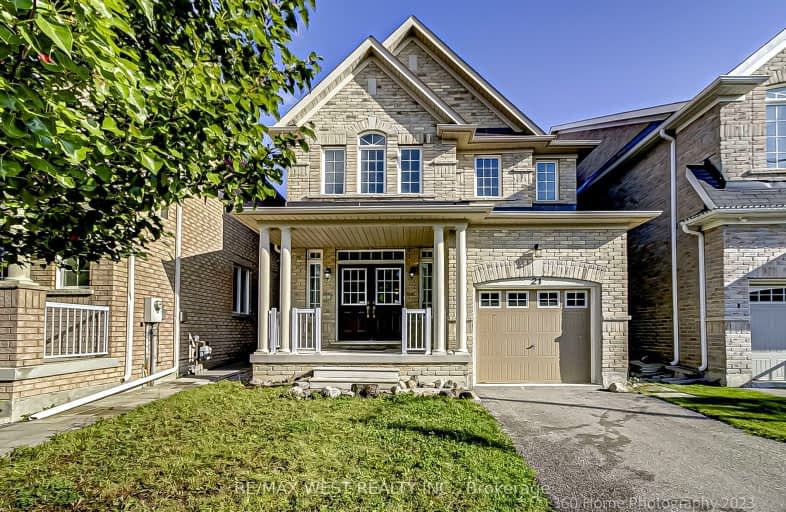Car-Dependent
- Most errands require a car.
Some Transit
- Most errands require a car.
Somewhat Bikeable
- Most errands require a car.

Castle Oaks P.S. Elementary School
Elementary: PublicThorndale Public School
Elementary: PublicCastlemore Public School
Elementary: PublicSir Isaac Brock P.S. (Elementary)
Elementary: PublicBeryl Ford
Elementary: PublicWalnut Grove P.S. (Elementary)
Elementary: PublicHoly Name of Mary Secondary School
Secondary: CatholicChinguacousy Secondary School
Secondary: PublicSandalwood Heights Secondary School
Secondary: PublicCardinal Ambrozic Catholic Secondary School
Secondary: CatholicCastlebrooke SS Secondary School
Secondary: PublicSt Thomas Aquinas Secondary School
Secondary: Catholic-
Island Grove Roti & Bar
4525 Ebenezer Road, Brampton, ON L6P 2K8 2.46km -
Island Style Restaurant and Bar
8907 The Gore Road, Brampton, ON L6P 2L1 2.63km -
Bar6ix
40 Innovation Drive, Unit 6 & 7, Woodbridge, ON L4H 0T2 4.29km
-
McDonald's
235 Castle Oaks Crossing, Brampton, ON L6P 3X3 1.33km -
Starbucks
3995 Cottrelle Boulevard, Unit 1, Brampton, ON L6P 2P9 1.86km -
Rock N Roll Ice Cream
8907 The Gore Road, Unit 18, Brampton, ON L6P 2L1 2.63km
-
Anytime Fitness
3960 Cottrelle Blvd, Brampton, ON L6P 2R1 1.69km -
GoodLife Fitness
8100 27 Highway, Vaughan, ON L4H 3M1 4.32km -
LA Fitness
2959 Bovaird Drive East, Brampton, ON L6T 3S1 4.94km
-
Shoppers Drug Mart
3928 Cottrelle Boulevard, Brampton, ON L6P 2W7 1.59km -
Gore Pharmacy
4515 Ebenezer Road, Brampton, ON L6P 2K7 2.47km -
Shoppers Drug Mart
5694 Highway 7, Unit 1, Vaughan, ON L4L 1T8 5.8km
-
Simply Indian Sweets & Restaurant
275 Gardenbrooke Trail, Brampton, ON L6P 3L1 0.69km -
Pizza Hut
9990 The Gore Road, Brampton, ON L6P 2L1 0.76km -
Desiopolis
Brampton, ON L6P 0Z7 1.15km
-
Market Lane Shopping Centre
140 Woodbridge Avenue, Woodbridge, ON L4L 4K9 7.03km -
Westwood Square
7205 Goreway Drive, Mississauga, ON L4T 2T9 8.71km -
Shoppers World Albion Information
1530 Albion Road, Etobicoke, ON M9V 1B4 9.47km
-
Subzi Mandi
8887 The Gore Road, Unit 30, Brampton, ON L6P 0B7 2.74km -
Qais' No Frills
9920 Airport Road, Brampton, ON L6S 0C5 4.59km -
Fortinos
8585 Highway 27, RR 3, Woodbridge, ON L4L 1A7 4.85km
-
LCBO
8260 Highway 27, York Regional Municipality, ON L4H 0R9 4.32km -
The Beer Store
1530 Albion Road, Etobicoke, ON M9V 1B4 9.19km -
LCBO
Albion Mall, 1530 Albion Rd, Etobicoke, ON M9V 1B4 9.47km
-
Petro Canada
4995 Ebenezer Rd, Brampton, ON L6P 2P7 2.45km -
Costco Wholesale
55 New Huntington Road, Vaughan, ON L4H 0S8 4.05km -
Petro-Canada
8480 Highway 27, Vaughan, ON L4H 0A7 4.34km
-
Landmark Cinemas 7 Bolton
194 McEwan Drive E, Caledon, ON L7E 4E5 8.36km -
Albion Cinema I & II
1530 Albion Road, Etobicoke, ON M9V 1B4 9.47km -
SilverCity Brampton Cinemas
50 Great Lakes Drive, Brampton, ON L6R 2K7 9.52km
-
Kleinburg Library
10341 Islington Ave N, Vaughan, ON L0J 1C0 7.1km -
Woodbridge Library
150 Woodbridge Avenue, Woodbridge, ON L4L 2S7 7km -
Pierre Berton Resource Library
4921 Rutherford Road, Woodbridge, ON L4L 1A6 7.39km
-
Brampton Civic Hospital
2100 Bovaird Drive, Brampton, ON L6R 3J7 7.25km -
William Osler Hospital
Bovaird Drive E, Brampton, ON 7.15km -
William Osler Health Centre
Etobicoke General Hospital, 101 Humber College Boulevard, Toronto, ON M9V 1R8 9.47km
-
Dunblaine Park
Brampton ON L6T 3H2 8.01km -
Chinguacousy Park
Central Park Dr (at Queen St. E), Brampton ON L6S 6G7 8.08km -
Matthew Park
1 Villa Royale Ave (Davos Road and Fossil Hill Road), Woodbridge ON L4H 2Z7 10.86km
-
CIBC
8535 Hwy 27 (Langstaff Rd & Hwy 27), Woodbridge ON L4L 1A7 4.4km -
RBC Royal Bank
12612 Hwy 50 (McEwan Drive West), Bolton ON L7E 1T6 8.23km -
TD Canada Trust Branch and ATM
4499 Hwy 7, Woodbridge ON L4L 9A9 8.73km














