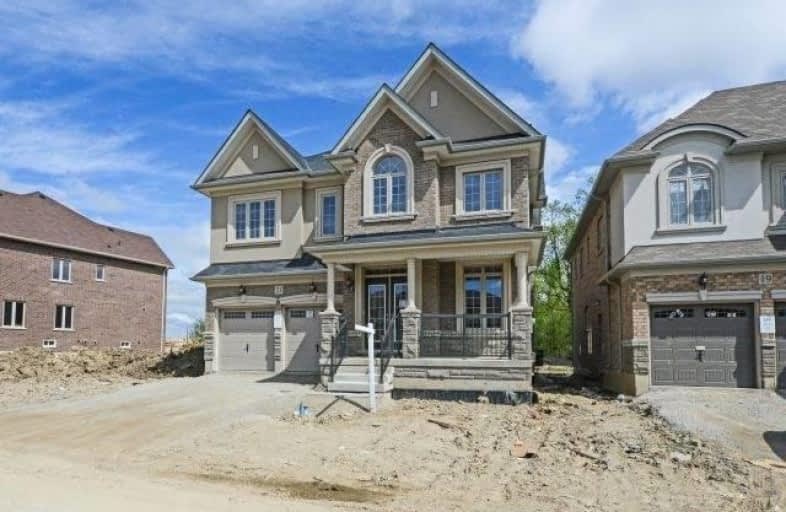Sold on Oct 30, 2019
Note: Property is not currently for sale or for rent.

-
Type: Detached
-
Style: 2-Storey
-
Size: 3500 sqft
-
Lot Size: 46.26 x 93.7 Feet
-
Age: New
-
Taxes: $1,366 per year
-
Days on Site: 104 Days
-
Added: Oct 30, 2019 (3 months on market)
-
Updated:
-
Last Checked: 3 hours ago
-
MLS®#: W4522417
-
Listed By: Ipro realty ltd., brokerage
Brand New Gorgeous Detached House Over 3500 Sq Ft With Sep Entrance To Bsmt. Double Stairs To Bsmt With Large Windows. $80K Upgrades From Builder As 9 Ft Ceiling On Main Floor. Upgraded Kitchen With High End Appliances And Quartz Counter Tops, Lots Of Pot Lights. Fantastic Location With Prestigious Neighbourhood. ** Premium Ravine Lot **
Extras
High End Appliances With Built-In Stove And Dishwasher, Stainless Steel Fridge, Stove, Dishwasher, Washer & Dryer, Pot Lights, Upgraded Kitchen Cabinets With Pantry.
Property Details
Facts for 21 Hawtrey Road, Brampton
Status
Days on Market: 104
Last Status: Sold
Sold Date: Oct 30, 2019
Closed Date: Nov 28, 2019
Expiry Date: Jan 30, 2020
Sold Price: $1,270,000
Unavailable Date: Oct 30, 2019
Input Date: Jul 18, 2019
Property
Status: Sale
Property Type: Detached
Style: 2-Storey
Size (sq ft): 3500
Age: New
Area: Brampton
Community: Northwest Brampton
Availability Date: Asap
Inside
Bedrooms: 5
Bathrooms: 5
Kitchens: 1
Rooms: 11
Den/Family Room: Yes
Air Conditioning: Central Air
Fireplace: Yes
Washrooms: 5
Building
Basement: Full
Basement 2: Sep Entrance
Heat Type: Forced Air
Heat Source: Gas
Exterior: Brick
Exterior: Stone
Water Supply: Municipal
Special Designation: Unknown
Parking
Driveway: Private
Garage Spaces: 2
Garage Type: Attached
Covered Parking Spaces: 2
Total Parking Spaces: 4
Fees
Tax Year: 2019
Tax Legal Description: Lot 68 Plan 43M2054
Taxes: $1,366
Land
Cross Street: Chinguacousy/Wanless
Municipality District: Brampton
Fronting On: East
Pool: None
Sewer: Sewers
Lot Depth: 93.7 Feet
Lot Frontage: 46.26 Feet
Additional Media
- Virtual Tour: http://virtualtourrealestate.ca/May2019/May24DUnbranded
Rooms
Room details for 21 Hawtrey Road, Brampton
| Type | Dimensions | Description |
|---|---|---|
| Living Main | 4.80 x 6.11 | Hardwood Floor, Fireplace |
| Family Main | 3.89 x 6.16 | Hardwood Floor |
| Kitchen Main | 4.60 x 6.03 | Ceramic Back Splash |
| Dining Main | 4.60 x 6.03 | Ceramic Floor |
| Den Main | 2.59 x 3.16 | Hardwood Floor, French Doors |
| Master 2nd | 4.60 x 6.03 | Broadloom, 5 Pc Ensuite, Large Window |
| 2nd Br 2nd | 4.40 x 5.69 | Broadloom, W/I Closet |
| 3rd Br 2nd | 3.30 x 3.50 | Broadloom, W/I Closet |
| 4th Br 2nd | 3.94 x 3.39 | Broadloom, Semi Ensuite, Large Closet |
| 5th Br 3rd | 3.37 x 4.31 | Broadloom, Semi Ensuite, Closet |
| XXXXXXXX | XXX XX, XXXX |
XXXX XXX XXXX |
$X,XXX,XXX |
| XXX XX, XXXX |
XXXXXX XXX XXXX |
$X,XXX,XXX | |
| XXXXXXXX | XXX XX, XXXX |
XXXXXXX XXX XXXX |
|
| XXX XX, XXXX |
XXXXXX XXX XXXX |
$X,XXX,XXX |
| XXXXXXXX XXXX | XXX XX, XXXX | $1,270,000 XXX XXXX |
| XXXXXXXX XXXXXX | XXX XX, XXXX | $1,329,000 XXX XXXX |
| XXXXXXXX XXXXXXX | XXX XX, XXXX | XXX XXXX |
| XXXXXXXX XXXXXX | XXX XX, XXXX | $1,350,000 XXX XXXX |

Our Lady of Fatima School
Elementary: CatholicTeeterville Public School
Elementary: PublicCourtland Public School
Elementary: PublicSt. Frances Cabrini School
Elementary: CatholicDelhi Public School
Elementary: PublicEmily Stowe Public School
Elementary: PublicWaterford District High School
Secondary: PublicDelhi District Secondary School
Secondary: PublicValley Heights Secondary School
Secondary: PublicSimcoe Composite School
Secondary: PublicGlendale High School
Secondary: PublicHoly Trinity Catholic High School
Secondary: Catholic

