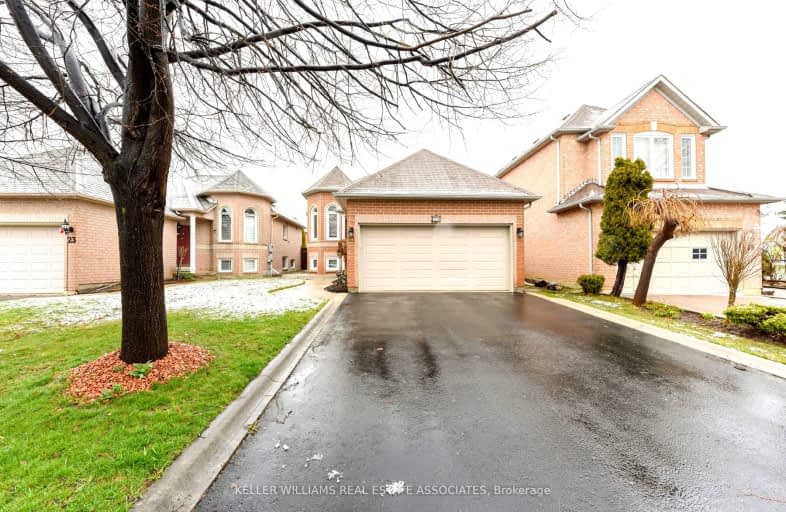Somewhat Walkable
- Some errands can be accomplished on foot.
Good Transit
- Some errands can be accomplished by public transportation.
Bikeable
- Some errands can be accomplished on bike.

Our Lady of Fatima School
Elementary: CatholicSt Maria Goretti Elementary School
Elementary: CatholicGlendale Public School
Elementary: PublicSt Ursula Elementary School
Elementary: CatholicRoyal Orchard Middle School
Elementary: PublicHomestead Public School
Elementary: PublicArchbishop Romero Catholic Secondary School
Secondary: CatholicCentral Peel Secondary School
Secondary: PublicHeart Lake Secondary School
Secondary: PublicSt. Roch Catholic Secondary School
Secondary: CatholicNotre Dame Catholic Secondary School
Secondary: CatholicDavid Suzuki Secondary School
Secondary: Public-
St. Louis Bar and Grill
10061 McLaughlin Road, Unit 1, Brampton, ON L7A 2X5 1.19km -
Ellen's Bar and Grill
190 Bovaird Drive W, Brampton, ON L7A 1A2 1.38km -
The Keg Steakhouse + Bar - Brampton
70 Gillingham Drive, Brampton, ON L6X 4X7 1.43km
-
Tim Hortons
10041 Mclaughlin Road, Brampton, ON L7A 2X5 1.11km -
McDonald's
372 Main Street North, Brampton, ON L6V 4A4 1.28km -
Tim Hortons
15 Bovaird Dr, Brampton, ON L6V 1A1 1.48km
-
LA Fitness
225 Fletchers Creek Blvd, Brampton, ON L6X 0Y7 1.02km -
Goodlife Fitness
10088 McLaughlin Road, Brampton, ON L7A 2X6 1.16km -
GoodLife Fitness
370 Main Street N, Brampton, ON L6V 4A4 1.32km
-
Medi plus
20 Red Maple Drive, Unit 14, Brampton, ON L6X 4N7 0.37km -
Shoppers Drug Mart
366 Main Street N, Brampton, ON L6V 1P8 1.32km -
Main Street Pharmacy
101-60 Gillingham Drive, Brampton, ON L6X 0Z9 1.38km
-
Karachi Kitchen
20 Red Maple Drive, Brampton, ON L6X 4L9 0.28km -
Dosa Eatery
20 Red Maple Drive, Unit 5, Brampton, ON L6X 4N7 0.36km -
Kathi Rolls
20 Red Maple Drive, Unit 5, Brampton, ON L6X 4N7 0.36km
-
Centennial Mall
227 Vodden Street E, Brampton, ON L6V 1N2 2.74km -
Kennedy Square Mall
50 Kennedy Rd S, Brampton, ON L6W 3E7 3.72km -
Shoppers World Brampton
56-499 Main Street S, Brampton, ON L6Y 1N7 4.96km
-
Bestway Food Market
20 Red Maple Dr, Brampton, ON L6X 4N7 0.35km -
Motherland Foods - Kerala Grocery Brampton
190 Bovaird Drive W, Unit 38, Brampton, ON L7A 1A2 1.24km -
Sam's No Frills
345 Main Street, Brampton, ON L6X 1N6 1.35km
-
The Beer Store
11 Worthington Avenue, Brampton, ON L7A 2Y7 2.42km -
LCBO
31 Worthington Avenue, Brampton, ON L7A 2Y7 2.59km -
LCBO
170 Sandalwood Pky E, Brampton, ON L6Z 1Y5 3.98km
-
Brampton Chrysler Dodge Jeep Ram
190 Canam Crescent, Brampton, ON L7A 1A9 1.03km -
Canadian Tire Gas+
10031 McLaughlin Road, Brampton, ON L7A 2X5 1.05km -
Brampton North Nissan
195 Canam Cres, Brampton, ON L7A 1G1 1.14km
-
Rose Theatre Brampton
1 Theatre Lane, Brampton, ON L6V 0A3 2.23km -
Garden Square
12 Main Street N, Brampton, ON L6V 1N6 2.28km -
SilverCity Brampton Cinemas
50 Great Lakes Drive, Brampton, ON L6R 2K7 4.85km
-
Brampton Library - Four Corners Branch
65 Queen Street E, Brampton, ON L6W 3L6 2.44km -
Brampton Library
150 Central Park Dr, Brampton, ON L6T 1B4 6.31km -
Brampton Library, Springdale Branch
10705 Bramalea Rd, Brampton, ON L6R 0C1 7.67km
-
William Osler Hospital
Bovaird Drive E, Brampton, ON 6.93km -
Brampton Civic Hospital
2100 Bovaird Drive, Brampton, ON L6R 3J7 6.83km -
Wise Elephant Family Health Team
36 Vodden Street E, Suiet 203, Brampton, ON L7A 3S9 1.62km
-
Chinguacousy Park
Central Park Dr (at Queen St. E), Brampton ON L6S 6G7 6.32km -
Lina Marino Park
105 Valleywood Blvd, Caledon ON 6.95km -
Tobias Mason Park
3200 Cactus Gate, Mississauga ON L5N 8L6 11.68km
-
TD Bank Financial Group
130 Brickyard Way, Brampton ON L6V 4N1 1.21km -
CIBC
380 Bovaird Dr E, Brampton ON L6Z 2S6 2.62km -
Scotiabank
10631 Chinguacousy Rd (at Sandalwood Pkwy), Brampton ON L7A 0N5 2.92km
- 2 bath
- 3 bed
- 1100 sqft
148 Sunforest Drive, Brampton, Ontario • L6Z 2B6 • Heart Lake West
- 4 bath
- 4 bed
- 2000 sqft
8 Waterdale Road, Brampton, Ontario • L7A 1S7 • Fletcher's Meadow
- 4 bath
- 4 bed
- 1500 sqft
180 Tiller Trail, Brampton, Ontario • L6X 4S8 • Fletcher's Creek Village
- — bath
- — bed
41 Fordwich Boulevard, Brampton, Ontario • L7A 1T2 • Northwest Sandalwood Parkway
- 3 bath
- 3 bed
- 1500 sqft
17 Springhurst Avenue, Brampton, Ontario • L7A 1P6 • Fletcher's Meadow













