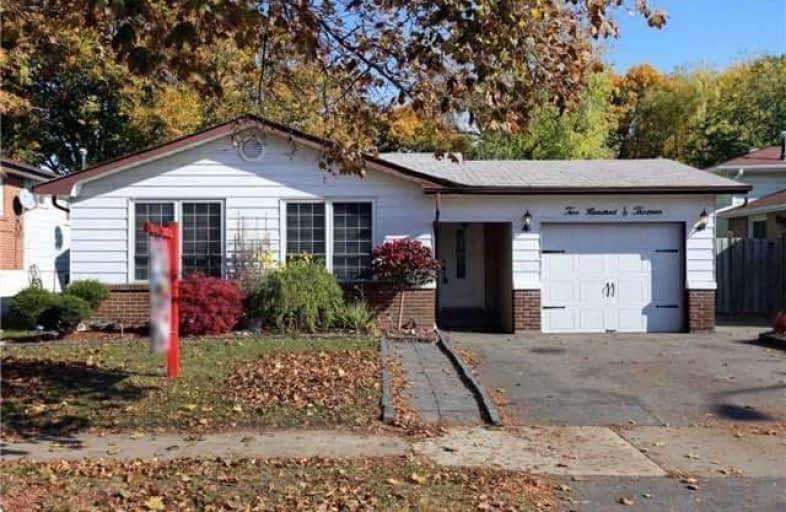Sold on Apr 06, 2018
Note: Property is not currently for sale or for rent.

-
Type: Detached
-
Style: Backsplit 3
-
Lot Size: 50 x 149 Feet
-
Age: No Data
-
Taxes: $3,585 per year
-
Days on Site: 11 Days
-
Added: Sep 07, 2019 (1 week on market)
-
Updated:
-
Last Checked: 1 hour ago
-
MLS®#: W4077224
-
Listed By: Save max real estate inc., brokerage
Ideal Property For First Time Buyers And Investors. Beautifully Updated 3 Level Back-Split On A Spectacular Lot (50Ft X149Ft); Open Concept Kitchen With Granite Counters, Slate Floor & S/S Appliances, Spacious Living/Dining Room; Step Up To 3 Good Sized Bedrooms With Fully Upgraded Washroom.New Flooring , Freshly Painted In Neutral Decor . Finished Bsmt With Upgraded Washroom, Bedroom And Good Sized Rec Room Which Can Be Used As A Family Room .
Extras
Include All Appliances Fridge, Stove , B/I Dishwasher , Washer , Dryer , All New Elf's , Pot Lights And Many More Upgrades . Won't Last Long .
Property Details
Facts for 213 Archdekin Drive, Brampton
Status
Days on Market: 11
Last Status: Sold
Sold Date: Apr 06, 2018
Closed Date: Jun 13, 2018
Expiry Date: Jun 30, 2018
Sold Price: $617,500
Unavailable Date: Apr 06, 2018
Input Date: Mar 26, 2018
Property
Status: Sale
Property Type: Detached
Style: Backsplit 3
Area: Brampton
Community: Madoc
Availability Date: Flex
Inside
Bedrooms: 3
Bedrooms Plus: 1
Bathrooms: 2
Kitchens: 1
Rooms: 6
Den/Family Room: Yes
Air Conditioning: Central Air
Fireplace: Yes
Laundry Level: Lower
Central Vacuum: N
Washrooms: 2
Utilities
Electricity: Yes
Gas: Yes
Cable: Available
Telephone: Available
Building
Basement: Finished
Heat Type: Forced Air
Heat Source: Gas
Exterior: Brick
Exterior: Vinyl Siding
UFFI: No
Water Supply: Municipal
Special Designation: Unknown
Other Structures: Garden Shed
Parking
Driveway: Private
Garage Spaces: 1
Garage Type: Attached
Covered Parking Spaces: 2
Total Parking Spaces: 2
Fees
Tax Year: 2017
Tax Legal Description: Lt 264 Pl 911
Taxes: $3,585
Highlights
Feature: Fenced Yard
Feature: Park
Feature: Public Transit
Feature: School
Land
Cross Street: Queen & Rutherford
Municipality District: Brampton
Fronting On: East
Parcel Number: 141470126
Pool: None
Sewer: Sewers
Lot Depth: 149 Feet
Lot Frontage: 50 Feet
Acres: < .50
Rooms
Room details for 213 Archdekin Drive, Brampton
| Type | Dimensions | Description |
|---|---|---|
| Living Ground | 3.05 x 6.25 | Laminate, Combined W/Dining, Pot Lights |
| Dining Ground | 3.05 x 6.25 | Laminate, Combined W/Living, Pot Lights |
| Kitchen Ground | 3.30 x 3.65 | Slate Flooring, Granite Counter, Stainless Steel Appl |
| Master Upper | 3.50 x 3.73 | Laminate, Closet, Pot Lights |
| 2nd Br Upper | 2.74 x 3.04 | Laminate, Closet, Pot Lights |
| 3rd Br Upper | 2.46 x 3.50 | Laminate, Window, Pot Lights |
| 4th Br Lower | 2.90 x 3.10 | Laminate, Window |
| Rec Lower | - | Laminate, Fireplace |
| XXXXXXXX | XXX XX, XXXX |
XXXX XXX XXXX |
$XXX,XXX |
| XXX XX, XXXX |
XXXXXX XXX XXXX |
$XXX,XXX | |
| XXXXXXXX | XXX XX, XXXX |
XXXXXXX XXX XXXX |
|
| XXX XX, XXXX |
XXXXXX XXX XXXX |
$XXX,XXX | |
| XXXXXXXX | XXX XX, XXXX |
XXXXXXX XXX XXXX |
|
| XXX XX, XXXX |
XXXXXX XXX XXXX |
$XXX,XXX | |
| XXXXXXXX | XXX XX, XXXX |
XXXXXXX XXX XXXX |
|
| XXX XX, XXXX |
XXXXXX XXX XXXX |
$XXX,XXX | |
| XXXXXXXX | XXX XX, XXXX |
XXXXXXX XXX XXXX |
|
| XXX XX, XXXX |
XXXXXX XXX XXXX |
$XXX,XXX | |
| XXXXXXXX | XXX XX, XXXX |
XXXXXXXX XXX XXXX |
|
| XXX XX, XXXX |
XXXXXX XXX XXXX |
$XXX,XXX | |
| XXXXXXXX | XXX XX, XXXX |
XXXX XXX XXXX |
$XXX,XXX |
| XXX XX, XXXX |
XXXXXX XXX XXXX |
$XXX,XXX |
| XXXXXXXX XXXX | XXX XX, XXXX | $617,500 XXX XXXX |
| XXXXXXXX XXXXXX | XXX XX, XXXX | $499,900 XXX XXXX |
| XXXXXXXX XXXXXXX | XXX XX, XXXX | XXX XXXX |
| XXXXXXXX XXXXXX | XXX XX, XXXX | $499,000 XXX XXXX |
| XXXXXXXX XXXXXXX | XXX XX, XXXX | XXX XXXX |
| XXXXXXXX XXXXXX | XXX XX, XXXX | $625,900 XXX XXXX |
| XXXXXXXX XXXXXXX | XXX XX, XXXX | XXX XXXX |
| XXXXXXXX XXXXXX | XXX XX, XXXX | $499,000 XXX XXXX |
| XXXXXXXX XXXXXXX | XXX XX, XXXX | XXX XXXX |
| XXXXXXXX XXXXXX | XXX XX, XXXX | $499,000 XXX XXXX |
| XXXXXXXX XXXXXXXX | XXX XX, XXXX | XXX XXXX |
| XXXXXXXX XXXXXX | XXX XX, XXXX | $599,000 XXX XXXX |
| XXXXXXXX XXXX | XXX XX, XXXX | $386,835 XXX XXXX |
| XXXXXXXX XXXXXX | XXX XX, XXXX | $429,900 XXX XXXX |

Madoc Drive Public School
Elementary: PublicHarold F Loughin Public School
Elementary: PublicFather C W Sullivan Catholic School
Elementary: CatholicGordon Graydon Senior Public School
Elementary: PublicÉÉC Sainte-Jeanne-d'Arc
Elementary: CatholicAgnes Taylor Public School
Elementary: PublicArchbishop Romero Catholic Secondary School
Secondary: CatholicPeel Alternative North ISR
Secondary: PublicJudith Nyman Secondary School
Secondary: PublicCentral Peel Secondary School
Secondary: PublicCardinal Leger Secondary School
Secondary: CatholicNorth Park Secondary School
Secondary: Public- 2 bath
- 4 bed
17 Heatherside Court, Brampton, Ontario • L6S 1N9 • Central Park


