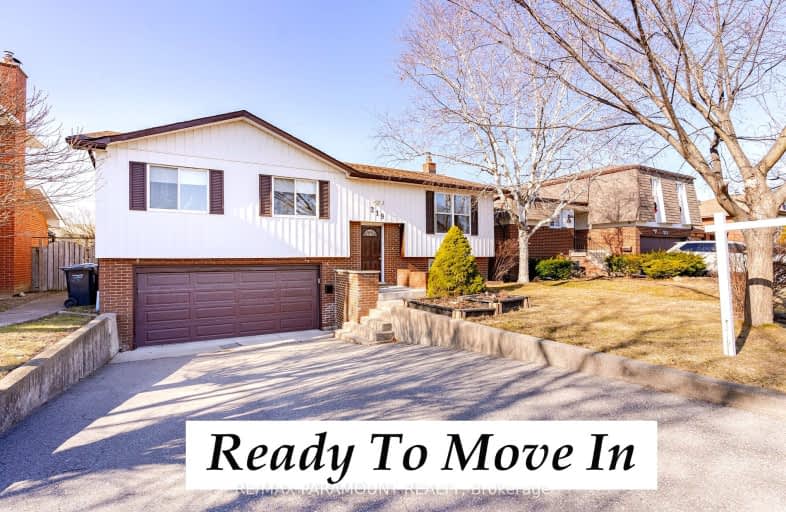Car-Dependent
- Almost all errands require a car.
6
/100
Some Transit
- Most errands require a car.
46
/100
Bikeable
- Some errands can be accomplished on bike.
51
/100

Madoc Drive Public School
Elementary: Public
1.08 km
Harold F Loughin Public School
Elementary: Public
0.87 km
Gordon Graydon Senior Public School
Elementary: Public
0.41 km
Arnott Charlton Public School
Elementary: Public
0.89 km
St Joachim Separate School
Elementary: Catholic
0.72 km
Kingswood Drive Public School
Elementary: Public
1.05 km
Archbishop Romero Catholic Secondary School
Secondary: Catholic
2.62 km
Central Peel Secondary School
Secondary: Public
1.41 km
Cardinal Leger Secondary School
Secondary: Catholic
2.97 km
Heart Lake Secondary School
Secondary: Public
2.53 km
North Park Secondary School
Secondary: Public
1.38 km
Notre Dame Catholic Secondary School
Secondary: Catholic
1.96 km
-
Chinguacousy Park
Central Park Dr (at Queen St. E), Brampton ON L6S 6G7 3.25km -
Aloma Park Playground
Avondale Blvd, Brampton ON 4.49km -
Dunblaine Park
Brampton ON L6T 3H2 4.81km
-
Scotiabank
284 Queen St E (at Hansen Rd.), Brampton ON L6V 1C2 1.56km -
CIBC
380 Bovaird Dr E, Brampton ON L6Z 2S6 1.75km -
Scotiabank
66 Quarry Edge Dr (at Bovaird Dr.), Brampton ON L6V 4K2 1.97km













