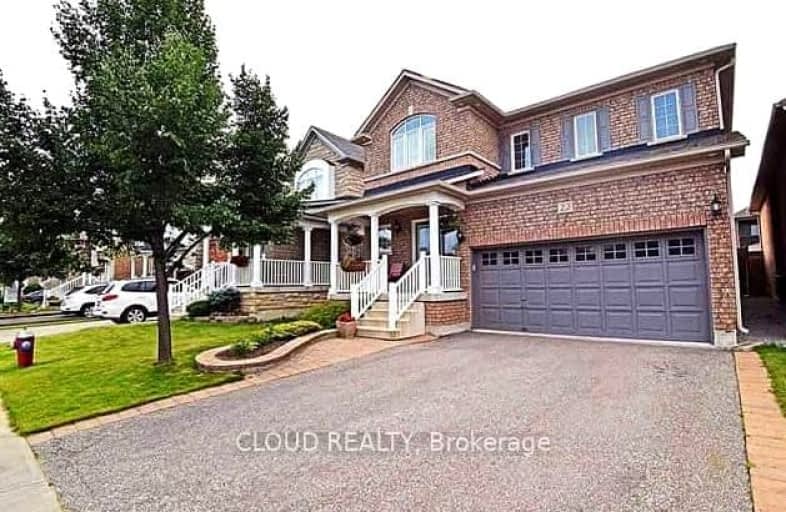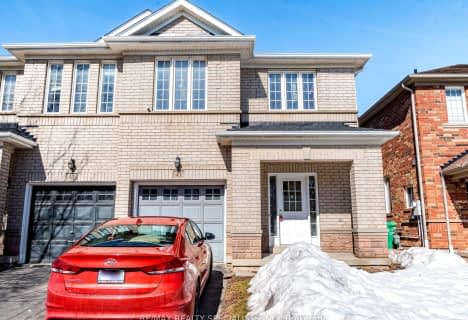Somewhat Walkable
- Some errands can be accomplished on foot.
Good Transit
- Some errands can be accomplished by public transportation.
Bikeable
- Some errands can be accomplished on bike.

St Angela Merici Catholic Elementary School
Elementary: CatholicGuardian Angels Catholic Elementary School
Elementary: CatholicEdenbrook Hill Public School
Elementary: PublicNelson Mandela P.S. (Elementary)
Elementary: PublicCheyne Middle School
Elementary: PublicRowntree Public School
Elementary: PublicJean Augustine Secondary School
Secondary: PublicParkholme School
Secondary: PublicHeart Lake Secondary School
Secondary: PublicSt. Roch Catholic Secondary School
Secondary: CatholicFletcher's Meadow Secondary School
Secondary: PublicSt Edmund Campion Secondary School
Secondary: Catholic-
Island Market
333 Fairhill Avenue, Brampton 0.6km -
Hasty Market
333 Fairhill Avenue, Brampton 0.6km -
Blessbim African & West Indian Supplies
791 Bovaird Drive West, Brampton 1.24km
-
LCBO
31 Worthington Avenue, Brampton 1.6km -
The Beer Store
11 Worthington Avenue, Brampton 1.73km -
The Beer Store
374 Main Street North, Brampton 3.37km
-
Pizza Depot
333 Fairhill Avenue, Brampton 0.59km -
Juniors Jamaican Joint
333 Fairhill Avenue, Brampton 0.6km -
Tim Hortons
10621 Chinguacousy Road Building D, Brampton 0.65km
-
Tim Hortons
10621 Chinguacousy Road Building D, Brampton 0.65km -
Kung Fu Tea on Mclaughlin
10088 McLaughlin Road North Unit 20, Brampton 1.2km -
Tim Hortons
10041 McLaughlin Road, Brampton 1.24km
-
Scotiabank
10631 Chinguacousy Road, Brampton 0.61km -
RBC Royal Bank
10098 McLaughlin Road, Brampton 1.11km -
RBC Royal Bank ATM
10010 McLaughlin Road North, Brampton 1.25km
-
Circle K
10010 McLaughlin Road North, Brampton 1.27km -
Esso
10010 McLaughlin Road North, Brampton 1.28km -
Canadian Tire Gas+
10021 McLaughlin Road at Bovaird, Brampton 1.32km
-
Brampton Field Hockey Club
1050 Sandalwood Parkway West, Brampton 0.92km -
GoodLife Fitness Brampton McLaughlin Corners West
10088 McLaughlin Road, Brampton 1.11km -
Lions Cage MMA & Fitness
15 Regan Road Unit 4, Brampton 1.17km
-
McMicking Park
Brampton 0.42km -
McKinney Parkette
Brampton 0.43km -
Johnstone Park
Brampton 0.67km
-
Brampton Library - Mount Pleasant Village Branch
100 Commuter Drive, Brampton 2.46km -
Brampton Library - Cyril Clark Branch
20 Loafers Lake Lane, Brampton 3.35km
-
Lormel Medical Center
10 Lormel Gate Unit 8, Brampton 0.76km -
OLDE TOWN MEDICAL CENTRE & PHARMACY
955 Bovaird Drive West, Brampton 1.33km -
Potters Wheel Medical Clinic
10725 McLaughlin Road, Brampton 1.44km
-
Lormel Pharmacy
10 Lormel Gate Unit 8, Brampton 0.74km -
Shoppers Drug Mart
Flectchers Meadow, 10661 Chinguacousy Bldg. C, Brampton 0.76km -
Fandor Pharmacy
1a-15 Fandor Way, Brampton 0.82km
-
Dollarpower
30 Irene Crescent, Brampton 0.69km -
Fandor Square
15 Fandor Way, Brampton 0.82km -
McLaughlin Corners West
10088 McLaughlin Road North, Brampton 1.18km
-
Cyril Clark Library Lecture Hall
20 Loafers Lake Lane, Brampton 3.35km
-
The Flavours Brampton
10088 McLaughlin Road Unit 10, Brampton 1.16km -
Spartan Pita & Grill
175 Fletchers Creek Boulevard #6, Brampton 1.16km -
St. Louis Bar & Grill
1-10061 McLaughlin Road, Brampton 1.18km
- 3 bath
- 3 bed
- 1500 sqft
35 Lonestar Crescent, Brampton, Ontario • L7A 2G7 • Fletcher's Meadow
- 3 bath
- 3 bed
- 1500 sqft
37 Seed Court, Brampton, Ontario • L6X 5E9 • Fletcher's Creek Village














