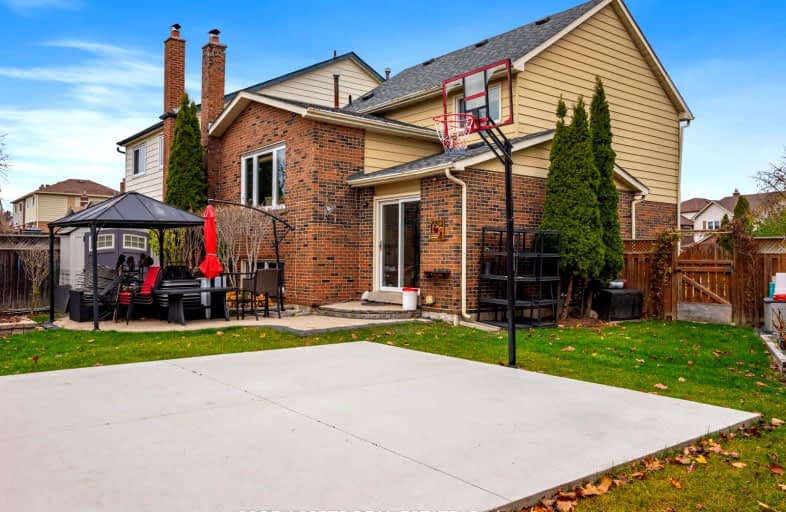Very Walkable
- Most errands can be accomplished on foot.
Good Transit
- Some errands can be accomplished by public transportation.
Bikeable
- Some errands can be accomplished on bike.

St Cecilia Elementary School
Elementary: CatholicOur Lady of Fatima School
Elementary: CatholicSt Maria Goretti Elementary School
Elementary: CatholicGlendale Public School
Elementary: PublicWestervelts Corners Public School
Elementary: PublicRoyal Orchard Middle School
Elementary: PublicArchbishop Romero Catholic Secondary School
Secondary: CatholicCentral Peel Secondary School
Secondary: PublicCardinal Leger Secondary School
Secondary: CatholicHeart Lake Secondary School
Secondary: PublicNotre Dame Catholic Secondary School
Secondary: CatholicDavid Suzuki Secondary School
Secondary: Public-
Peel Village Park
Brampton ON 4.1km -
Andrew Mccandles
500 Elbern Markell Dr, Brampton ON L6X 5L3 4.89km -
Meadowvale Conservation Area
1081 Old Derry Rd W (2nd Line), Mississauga ON L5B 3Y3 8.47km
-
RBC Royal Bank
235 Queen St E (at Kennedy Rd.), Brampton ON L6W 2B5 2.43km -
Scotiabank
284 Queen St E (at Hansen Rd.), Brampton ON L6V 1C2 2.65km -
Scotiabank
25 Peel Centre Dr (At Lisa St), Brampton ON L6T 3R5 4.66km
- 2 bath
- 3 bed
- 1100 sqft
148 Sunforest Drive, Brampton, Ontario • L6Z 2B6 • Heart Lake West
- 4 bath
- 4 bed
- 1500 sqft
180 Tiller Trail, Brampton, Ontario • L6X 4S8 • Fletcher's Creek Village













