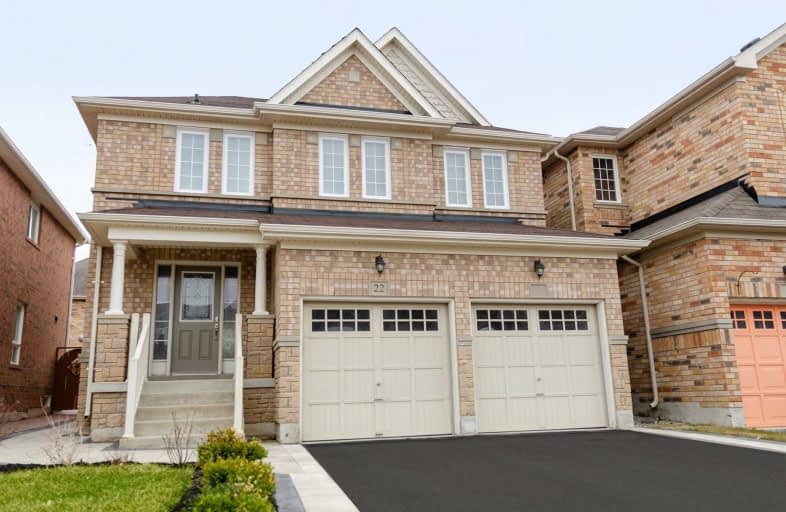
Dolson Public School
Elementary: PublicSt. Daniel Comboni Catholic Elementary School
Elementary: CatholicSt. Aidan Catholic Elementary School
Elementary: CatholicSt. Bonaventure Catholic Elementary School
Elementary: CatholicMcCrimmon Middle School
Elementary: PublicBrisdale Public School
Elementary: PublicJean Augustine Secondary School
Secondary: PublicParkholme School
Secondary: PublicHeart Lake Secondary School
Secondary: PublicSt. Roch Catholic Secondary School
Secondary: CatholicFletcher's Meadow Secondary School
Secondary: PublicSt Edmund Campion Secondary School
Secondary: Catholic- 3 bath
- 3 bed
- 1500 sqft
61 Baby Pointe Trail, Brampton, Ontario • L7A 0W1 • Northwest Brampton
- 5 bath
- 4 bed
- 2000 sqft
8 Emerald Coast Trail, Brampton, Ontario • L7A 0B7 • Northwest Brampton
- 3 bath
- 4 bed
- 1500 sqft
31 Divinity Circle, Brampton, Ontario • L7A 3Y3 • Northwest Brampton
- 4 bath
- 3 bed
28 Wandering Trail Drive, Brampton, Ontario • L7A 1T1 • Northwest Sandalwood Parkway














