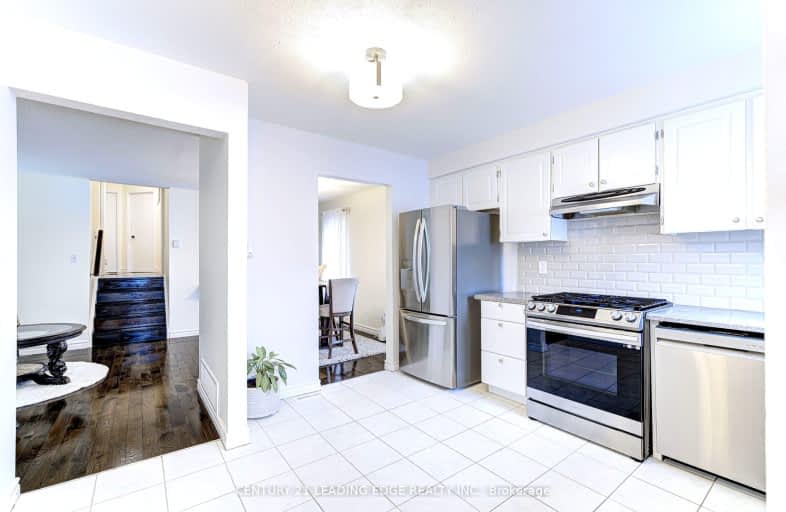Car-Dependent
- Almost all errands require a car.
Good Transit
- Some errands can be accomplished by public transportation.
Bikeable
- Some errands can be accomplished on bike.

Sacred Heart Separate School
Elementary: CatholicSomerset Drive Public School
Elementary: PublicSt Leonard School
Elementary: CatholicConestoga Public School
Elementary: PublicRobert H Lagerquist Senior Public School
Elementary: PublicTerry Fox Public School
Elementary: PublicParkholme School
Secondary: PublicHarold M. Brathwaite Secondary School
Secondary: PublicHeart Lake Secondary School
Secondary: PublicNotre Dame Catholic Secondary School
Secondary: CatholicSt Marguerite d'Youville Secondary School
Secondary: CatholicFletcher's Meadow Secondary School
Secondary: Public-
2 Bicas
15-2 Fisherman Drive, Brampton, ON L7A 1B5 0.52km -
Keltic Rock Pub & Restaurant
180 Sandalwood Parkway E, Brampton, ON L6Z 1Y4 1.12km -
Endzone Sports Bar & Grill
10886 Hurontario Street, Unit 1A, Brampton, ON L7A 3R9 1.4km
-
McDonald's
160 Sandalwood Parkway East, Brampton, ON L6Z 1Y5 1km -
The Alley
10025 Hurontario Street, Unit 3, Brampton, ON L6Z 0E6 1.47km -
Tim Hortons
15 Bovaird Dr, Brampton, ON L6V 1A1 1.65km
-
Shoppers Drug Mart
180 Sandalwood Parkway, Brampton, ON L6Z 1Y4 1.03km -
Rexall
13 - 15 10035 Hurontario Street, Brampton, ON L6Z 0E6 1.47km -
Heart Lake IDA
230 Sandalwood Parkway E, Brampton, ON L6Z 1N1 1.4km
-
Sanskriti Foods
Brampton, ON L6Z 4S5 0.2km -
Old Chicago Pizza Grill
2 Fisherman Drive, Brampton, ON L7A 1B5 0.52km -
Shawarma and Grill
2 Fisherman Dr, Brampton, ON L7A 2X9 0.52km
-
Trinity Common Mall
210 Great Lakes Drive, Brampton, ON L6R 2K7 2.91km -
Centennial Mall
227 Vodden Street E, Brampton, ON L6V 1N2 3.65km -
Kennedy Square Mall
50 Kennedy Rd S, Brampton, ON L6W 3E7 5.44km
-
Cactus Exotic Foods
13 Fisherman Drive, Brampton, ON L7A 2X9 0.55km -
Metro
180 Sandalwood Parkway E, Brampton, ON L6Z 1Y4 1.17km -
Fortinos
60 Quarry Edge Drive, Brampton, ON L6V 4K2 1.62km
-
LCBO
170 Sandalwood Pky E, Brampton, ON L6Z 1Y5 1.01km -
The Beer Store
11 Worthington Avenue, Brampton, ON L7A 2Y7 4.28km -
LCBO
31 Worthington Avenue, Brampton, ON L7A 2Y7 4.31km
-
Petro-Canada
5 Sandalwood Parkway W, Brampton, ON L7A 1J6 0.55km -
Brampton Mitsubishi
47 Bovaird Drive W, Brampton, ON L6X 0G9 1.64km -
Planet Ford
111 Canam Crescent, Brampton, ON L7A 1A9 1.93km
-
SilverCity Brampton Cinemas
50 Great Lakes Drive, Brampton, ON L6R 2K7 2.83km -
Rose Theatre Brampton
1 Theatre Lane, Brampton, ON L6V 0A3 4.47km -
Garden Square
12 Main Street N, Brampton, ON L6V 1N6 4.58km
-
Brampton Library - Four Corners Branch
65 Queen Street E, Brampton, ON L6W 3L6 4.6km -
Brampton Library, Springdale Branch
10705 Bramalea Rd, Brampton, ON L6R 0C1 5.23km -
Brampton Library
150 Central Park Dr, Brampton, ON L6T 1B4 6.33km
-
William Osler Hospital
Bovaird Drive E, Brampton, ON 5.23km -
Brampton Civic Hospital
2100 Bovaird Drive, Brampton, ON L6R 3J7 5.13km -
Sandalwood Medical Centre
170 Sandalwood Parkway E, Unit 1, Brampton, ON L6Z 1Y5 0.93km
-
Chinguacousy Park
Central Park Dr (at Queen St. E), Brampton ON L6S 6G7 5.89km -
Aloma Park Playground
Avondale Blvd, Brampton ON 7.61km -
Dunblaine Park
Brampton ON L6T 3H2 7.73km
-
CIBC
380 Bovaird Dr E, Brampton ON L6Z 2S6 1.42km -
Scotiabank
284 Queen St E (at Hansen Rd.), Brampton ON L6V 1C2 4.55km -
Scotiabank
10645 Bramalea Rd (Sandalwood), Brampton ON L6R 3P4 5.17km
- 2 bath
- 3 bed
- 1100 sqft
148 Sunforest Drive, Brampton, Ontario • L6Z 2B6 • Heart Lake West
- — bath
- — bed
33 Windflower Road, Brampton, Ontario • L7A 0M1 • Northwest Sandalwood Parkway
- — bath
- — bed
41 Fordwich Boulevard, Brampton, Ontario • L7A 1T2 • Northwest Sandalwood Parkway




















