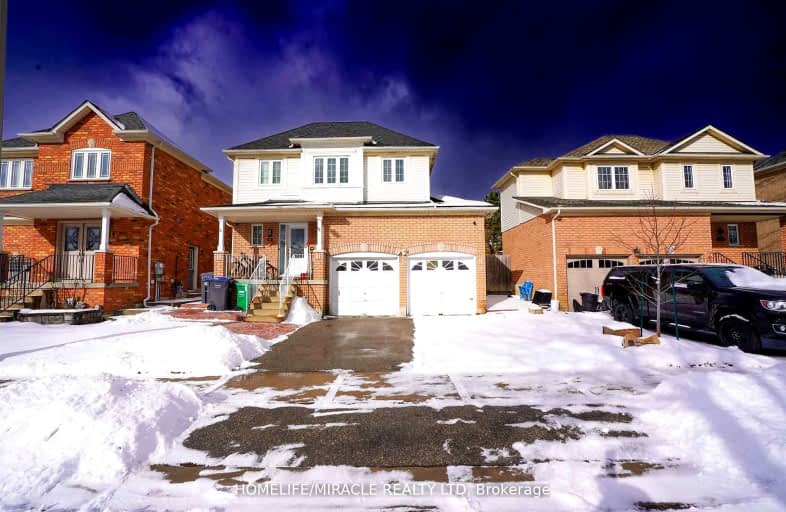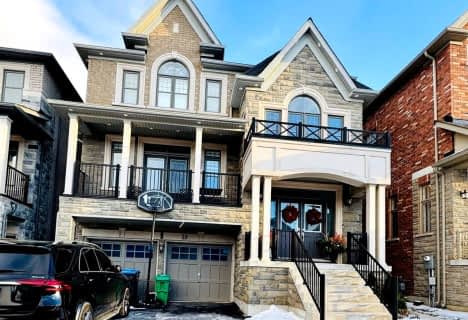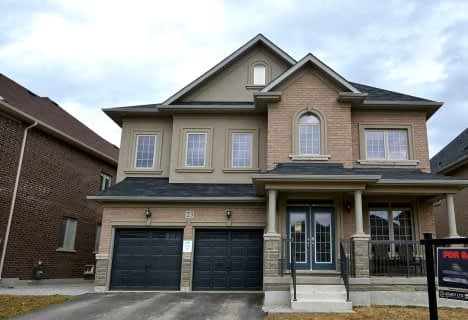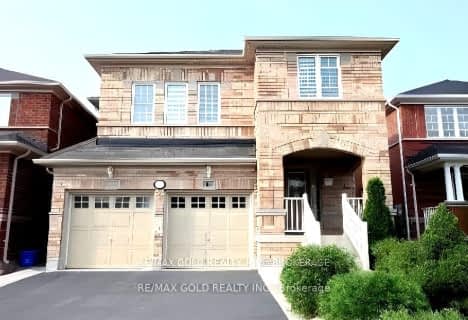Somewhat Walkable
- Some errands can be accomplished on foot.
Some Transit
- Most errands require a car.
Bikeable
- Some errands can be accomplished on bike.

St. Lucy Catholic Elementary School
Elementary: CatholicSt Angela Merici Catholic Elementary School
Elementary: CatholicEdenbrook Hill Public School
Elementary: PublicNelson Mandela P.S. (Elementary)
Elementary: PublicCheyne Middle School
Elementary: PublicRowntree Public School
Elementary: PublicJean Augustine Secondary School
Secondary: PublicParkholme School
Secondary: PublicHeart Lake Secondary School
Secondary: PublicSt. Roch Catholic Secondary School
Secondary: CatholicFletcher's Meadow Secondary School
Secondary: PublicSt Edmund Campion Secondary School
Secondary: Catholic-
Chinguacousy Park
Central Park Dr (at Queen St. E), Brampton ON L6S 6G7 7.78km -
Sugar Maple Woods Park
17.2km -
O'Connor park
Bala Dr, Mississauga ON 17.69km
-
Scotiabank
10631 Chinguacousy Rd (at Sandalwood Pkwy), Brampton ON L7A 0N5 0.72km -
TD Bank Financial Group
10998 Chinguacousy Rd, Brampton ON L7A 0P1 1.59km -
TD Bank Financial Group
10908 Hurontario St, Brampton ON L7A 3R9 2.46km
- 2 bath
- 2 bed
(Bsmt-84 Crown Victoria Drive, Brampton, Ontario • L7A 3X1 • Fletcher's Meadow
- 1 bath
- 2 bed
Bsmt-85 Amaranth Crescent, Brampton, Ontario • L7A 0L6 • Northwest Sandalwood Parkway
- 1 bath
- 2 bed
- 1100 sqft
BSMT-7 Lloyd Crescent, Brampton, Ontario • L7A 4J5 • Northwest Brampton
- 1 bath
- 2 bed
- 700 sqft
Bsmt-8 Pellegrino Road, Brampton, Ontario • L7A 0B2 • Northwest Brampton












