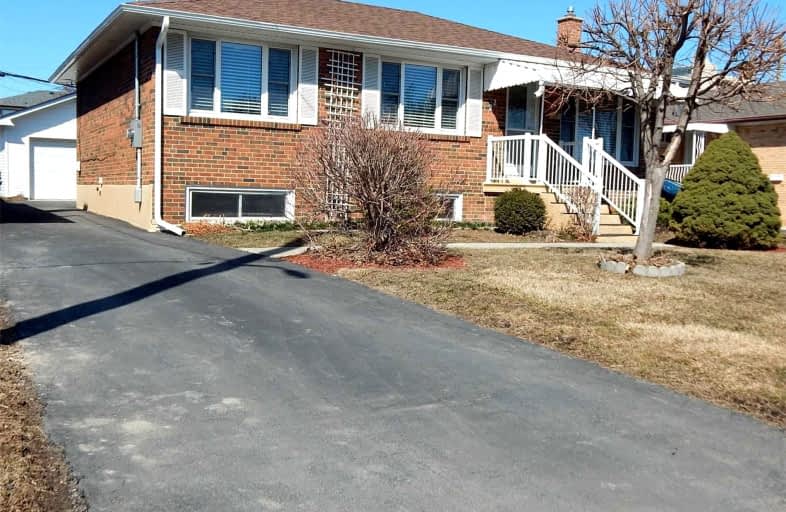Very Walkable
- Most errands can be accomplished on foot.
72
/100
Good Transit
- Some errands can be accomplished by public transportation.
56
/100
Bikeable
- Some errands can be accomplished on bike.
55
/100

Madoc Drive Public School
Elementary: Public
0.94 km
Gordon Graydon Senior Public School
Elementary: Public
0.92 km
St Anne Separate School
Elementary: Catholic
0.28 km
Sir John A. Macdonald Senior Public School
Elementary: Public
0.47 km
Agnes Taylor Public School
Elementary: Public
0.36 km
Kingswood Drive Public School
Elementary: Public
0.53 km
Archbishop Romero Catholic Secondary School
Secondary: Catholic
1.52 km
Central Peel Secondary School
Secondary: Public
0.72 km
Cardinal Leger Secondary School
Secondary: Catholic
1.96 km
Heart Lake Secondary School
Secondary: Public
2.94 km
North Park Secondary School
Secondary: Public
2.40 km
Notre Dame Catholic Secondary School
Secondary: Catholic
2.63 km
-
Chinguacousy Park
Central Park Dr (at Queen St. E), Brampton ON L6S 6G7 4.01km -
Kaneff Park
Pagebrook Crt, Brampton ON L6Y 2N4 4.35km -
Dunblaine Park
Brampton ON L6T 3H2 5.28km
-
Scotiabank
284 Queen St E (at Hansen Rd.), Brampton ON L6V 1C2 1.13km -
Scotiabank
66 Quarry Edge Dr (at Bovaird Dr.), Brampton ON L6V 4K2 1.92km -
CIBC
380 Bovaird Dr E, Brampton ON L6Z 2S6 2.23km














