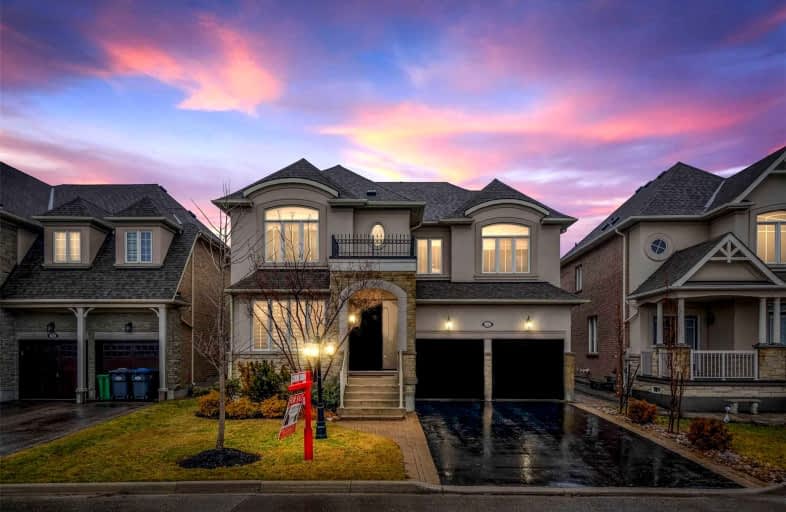Car-Dependent
- Most errands require a car.
Some Transit
- Most errands require a car.
Bikeable
- Some errands can be accomplished on bike.

Father Francis McSpiritt Catholic Elementary School
Elementary: CatholicSt. André Bessette Catholic Elementary School
Elementary: CatholicCastlemore Public School
Elementary: PublicCalderstone Middle Middle School
Elementary: PublicRed Willow Public School
Elementary: PublicWalnut Grove P.S. (Elementary)
Elementary: PublicHoly Name of Mary Secondary School
Secondary: CatholicChinguacousy Secondary School
Secondary: PublicSandalwood Heights Secondary School
Secondary: PublicCardinal Ambrozic Catholic Secondary School
Secondary: CatholicCastlebrooke SS Secondary School
Secondary: PublicSt Thomas Aquinas Secondary School
Secondary: Catholic-
Island Grove Roti & Bar
4525 Ebenezer Road, Brampton, ON L6P 2K8 2.05km -
Island Style Restaurant and Bar
8907 The Gore Road, Brampton, ON L6P 2L1 2.19km -
Turtle Jack's
20 Cottrelle Boulevard, Brampton, ON L6S 0E1 2.84km
-
The Brew Centre
2600 Williams Parkway, Brampton, ON L6S 5X7 1.78km -
Rock N Roll Ice Cream
8907 The Gore Road, Unit 18, Brampton, ON L6P 2L1 2.19km -
Starbucks
5 Beaumaris Drive, Brampton, ON L6T 5J6 2.41km
-
Gore Pharmacy
4515 Ebenezer Road, Brampton, ON L6P 2K7 2.05km -
Shoppers Drug Mart
3928 Cottrelle Boulevard, Brampton, ON L6P 2W7 2.29km -
Brameast Pharmacy
44 - 2130 North Park Drive, Brampton, ON L6S 0C9 4.13km
-
Punjabi Sizzler
8 - 1975 Cottrelle Boulevard, Brampton, ON L6P 2Z8 0.22km -
Messi Shawarma
1975 Cottrelle Boulevard, Unit 2, Brampton, ON L6P 2Z8 0.22km -
Pizza Nova
3975 Cottrelle Boulevard, Brampton, ON L6P 2E4 2.49km
-
Bramalea City Centre
25 Peel Centre Drive, Brampton, ON L6T 3R5 7.07km -
Westwood Square
7205 Goreway Drive, Mississauga, ON L4T 2T9 7.38km -
Market Lane Shopping Centre
140 Woodbridge Avenue, Woodbridge, ON L4L 4K9 7.7km
-
Subzi Mandi
8887 The Gore Road, Unit 30, Brampton, ON L6P 0B7 2.29km -
Qais' No Frills
9920 Airport Road, Brampton, ON L6S 0C5 2.89km -
Fortinos
55 Mountain Ash Road, Brampton, ON L6R 1W4 3.67km
-
LCBO
8260 Highway 27, York Regional Municipality, ON L4H 0R9 5.65km -
Lcbo
80 Peel Centre Drive, Brampton, ON L6T 4G8 7.45km -
The Beer Store
1530 Albion Road, Etobicoke, ON M9V 1B4 8.81km
-
Petro Canada
4995 Ebenezer Rd, Brampton, ON L6P 2P7 2.63km -
In & Out Car Wash
9499 Airport Rd, Brampton, ON L6T 5T2 2.79km -
Esso
2963 Queen Stree E, Brampton, ON L6T 5J1 3.68km
-
SilverCity Brampton Cinemas
50 Great Lakes Drive, Brampton, ON L6R 2K7 7.9km -
Albion Cinema I & II
1530 Albion Road, Etobicoke, ON M9V 1B4 9.07km -
Imagine Cinemas
500 Rexdale Boulevard, Toronto, ON M9W 6K5 9.23km
-
Brampton Library, Springdale Branch
10705 Bramalea Rd, Brampton, ON L6R 0C1 6.26km -
Brampton Library
150 Central Park Dr, Brampton, ON L6T 1B4 6.71km -
Humberwood library
850 Humberwood Boulevard, Toronto, ON M9W 7A6 7.46km
-
Brampton Civic Hospital
2100 Bovaird Drive, Brampton, ON L6R 3J7 5.59km -
William Osler Hospital
Bovaird Drive E, Brampton, ON 5.49km -
William Osler Health Centre
Etobicoke General Hospital, 101 Humber College Boulevard, Toronto, ON M9V 1R8 8.74km
-
Dunblaine Park
Brampton ON L6T 3H2 6.09km -
Chinguacousy Park
Central Park Dr (at Queen St. E), Brampton ON L6S 6G7 6.17km -
Knightsbridge Park
Knightsbridge Rd (Central Park Dr), Bramalea ON 6.75km
-
TD Bank Financial Group
3978 Cottrelle Blvd, Brampton ON L6P 2R1 2.46km -
Scotiabank
160 Yellow Avens Blvd (at Airport Rd.), Brampton ON L6R 0M5 4.45km -
CIBC
8535 Hwy 27 (Langstaff Rd & Hwy 27), Woodbridge ON L4L 1A7 5.41km
- 5 bath
- 4 bed
- 2500 sqft
174 Bayhampton Drive, Brampton, Ontario • L6P 3A9 • Vales of Castlemore













