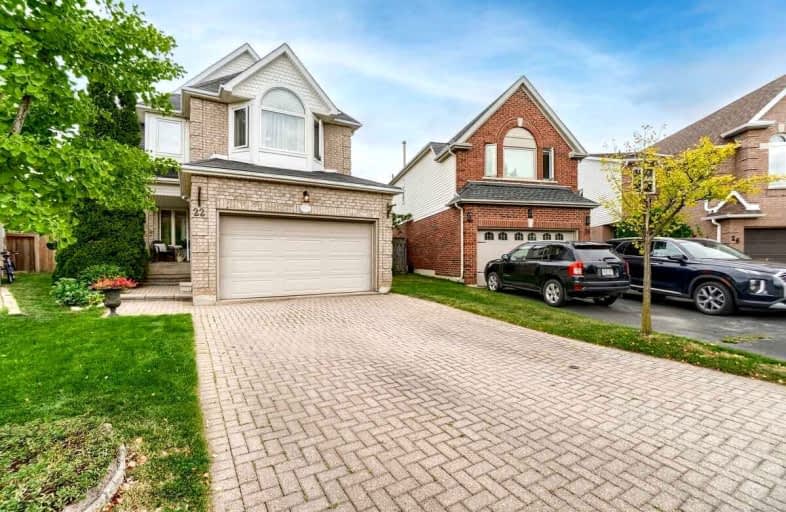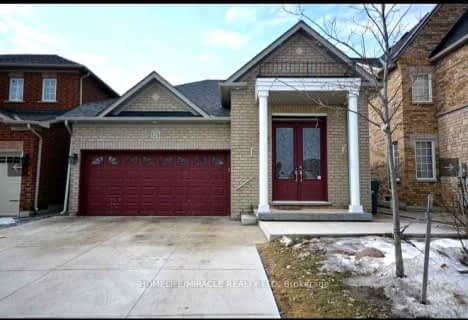
Sacred Heart Separate School
Elementary: Catholic
1.47 km
Somerset Drive Public School
Elementary: Public
1.09 km
St Leonard School
Elementary: Catholic
0.63 km
Conestoga Public School
Elementary: Public
1.04 km
Robert H Lagerquist Senior Public School
Elementary: Public
1.36 km
Terry Fox Public School
Elementary: Public
1.28 km
Parkholme School
Secondary: Public
3.36 km
Harold M. Brathwaite Secondary School
Secondary: Public
3.03 km
Heart Lake Secondary School
Secondary: Public
0.79 km
Notre Dame Catholic Secondary School
Secondary: Catholic
1.44 km
St Marguerite d'Youville Secondary School
Secondary: Catholic
3.95 km
Fletcher's Meadow Secondary School
Secondary: Public
3.39 km














