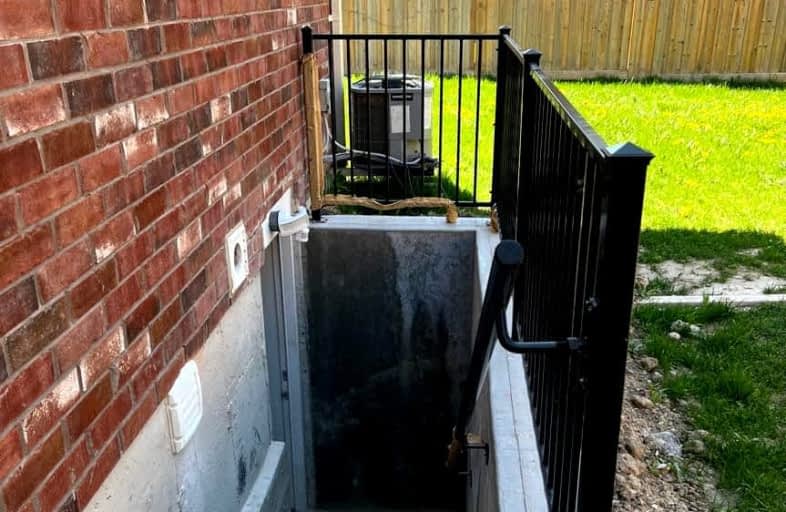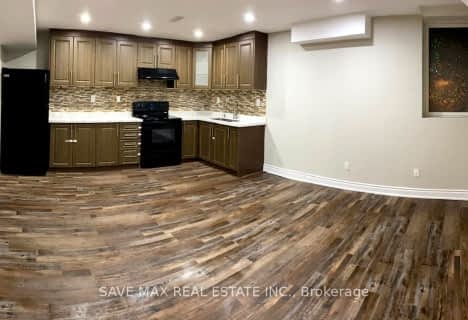Car-Dependent
- Most errands require a car.
Some Transit
- Most errands require a car.
Bikeable
- Some errands can be accomplished on bike.

Dolson Public School
Elementary: PublicSt. Daniel Comboni Catholic Elementary School
Elementary: CatholicSt. Aidan Catholic Elementary School
Elementary: CatholicSt. Bonaventure Catholic Elementary School
Elementary: CatholicAylesbury P.S. Elementary School
Elementary: PublicBrisdale Public School
Elementary: PublicJean Augustine Secondary School
Secondary: PublicParkholme School
Secondary: PublicSt. Roch Catholic Secondary School
Secondary: CatholicFletcher's Meadow Secondary School
Secondary: PublicDavid Suzuki Secondary School
Secondary: PublicSt Edmund Campion Secondary School
Secondary: Catholic-
Andrew Mccandles
500 Elbern Markell Dr, Brampton ON L6X 5L3 2.71km -
Peel Village Park
Brampton ON 8.48km -
Meadowvale Conservation Area
1081 Old Derry Rd W (2nd Line), Mississauga ON L5B 3Y3 11.02km
-
TD Bank Financial Group
8995 Chinguacousy Rd, Brampton ON L6Y 0J2 5.47km -
Scotiabank
1 Main St S (at Queen St.), Brampton ON L6Y 1M8 6.63km -
Scotiabank
284 Queen St E (at Hansen Rd.), Brampton ON L6V 1C2 7.86km
- 1 bath
- 2 bed
- 1500 sqft
BSMT-352 Robert Parkinson Drive, Brampton, Ontario • L7A 4E2 • Northwest Brampton
- 1 bath
- 2 bed
- 2500 sqft
30 Stedford Crescent, Brampton, Ontario • L7A 4P5 • Northwest Brampton
- 1 bath
- 2 bed
- 2500 sqft
Bsmt-190 Thornbush Boulevard, Brampton, Ontario • L7A 0C3 • Northwest Brampton













