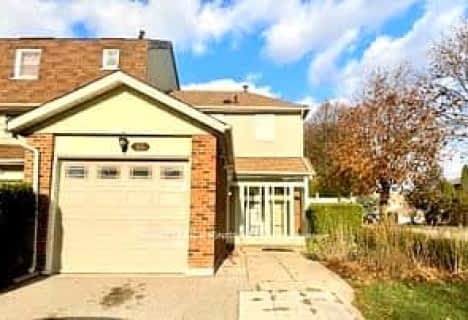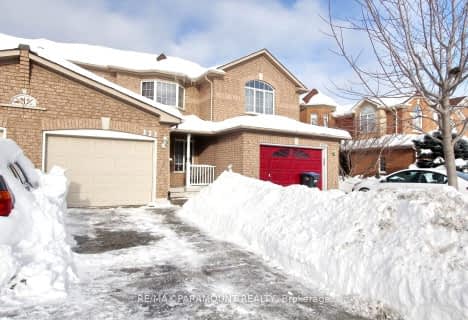
St Agnes Separate School
Elementary: CatholicEsker Lake Public School
Elementary: PublicSt Isaac Jogues Elementary School
Elementary: CatholicArnott Charlton Public School
Elementary: PublicSt Joachim Separate School
Elementary: CatholicGreat Lakes Public School
Elementary: PublicHarold M. Brathwaite Secondary School
Secondary: PublicHeart Lake Secondary School
Secondary: PublicNorth Park Secondary School
Secondary: PublicNotre Dame Catholic Secondary School
Secondary: CatholicLouise Arbour Secondary School
Secondary: PublicSt Marguerite d'Youville Secondary School
Secondary: Catholic-
ShrieStore
39 Tollgate Street, Brampton 0.12km -
Metro
20 Great Lakes Drive, Brampton 0.9km -
M&M Food Market
220 Wexford Road Unit 1A, Brampton 1.24km
-
Wine Rack
20 Great Lakes Drive, Brampton 0.91km -
The Beer Store
180 Sandalwood Parkway East, Brampton 1.71km -
LCBO
Heart Lake Town Centre, 170 Sandalwood Parkway East, Brampton 1.94km
-
Subway
60 Great Lakes Drive, Brampton 0.54km -
NINE 18
10100 Heart Lake Road, Brampton 0.58km -
Mr. Greek
140 Great Lakes Drive, Brampton 0.68km
-
Starbucks
116-90 Great Lakes Drive, Brampton 0.89km -
Tim Hortons
20 Great Lakes Drive, Brampton 0.91km -
Tim Hortons
281 Richvale Drive South, Brampton 0.95km
-
TD Canada Trust Branch and ATM
90 Great Lakes Drive, Brampton 0.89km -
LatCanTrade
131 Seahorse Avenue, Brampton 1.36km -
CIBC Branch with ATM
1-380 Bovaird Drive East, Brampton 1.62km
-
Circle K
281 Richvale Drive South, Brampton 0.96km -
Esso
281 Richvale Drive South, Brampton 0.97km -
Petro-Canada & Car Wash
10561 Heart Lake Road, Brampton 1.01km
-
Fit4Less
210 Great Lakes Drive, Brampton 0.72km -
Brampton Trinity Cricket Home Field
825-969 Sandalwood Parkway East, Brampton 1.56km -
Crunch Fitness - Brampton North
North, 630 Peter Robertson Boulevard, Brampton 1.73km
-
Esker Lake Trail
Esker Lake Trail, Brampton 0.33km -
White Spruce Park
10302 Heart Lake Road, Brampton 0.34km -
Tennis Courts
Brampton 0.51km
-
Brampton Library - Cyril Clark Branch
20 Loafers Lake Lane, Brampton 2.16km -
Brampton Library, Springdale Branch
10705 Bramalea Road, Brampton 3.41km
-
Great Lakes Medical Centre
25 Great Lakes Drive, Brampton 1.09km -
Richvale Medical Center
230 Sandalwood Parkway East, Brampton 1.37km -
Lee Bob
180 Sandalwood Pkwy E, Brampton 1.69km
-
Metro Pharmacy
20 Great Lakes Drive, Brampton 0.92km -
Shoppers Drug Mart
25 Great Lakes Drive, Brampton 1.11km -
Rexall
10425 Kennedy Road North, Brampton 1.21km
-
Trinity Common Brampton
210 Great Lakes Drive, Brampton 0.73km -
Laura
210 Great Lakes Drive, Brampton 0.73km -
Trinity Commons Mall Terminal
Trinity Common Terminal - 5/5A EB/505 EB Stop, 164 Great Lakes Drive, Brampton 0.78km
-
SilverCity Brampton Cinemas
50 Great Lakes Drive, Brampton 0.68km -
Cyril Clark Library Lecture Hall
20 Loafers Lake Lane, Brampton 2.16km -
New Way Cinema - Videography & Photography - Toronto, Brampton, Mississauga, GTA
43 Mapleview Avenue, Brampton 2.61km
-
NINE 18
10100 Heart Lake Road, Brampton 0.58km -
Wild Wing
210 Great Lakes Drive, Brampton 0.82km -
Pro Sports Bar & Restaurant
630 Peter Robertson Boulevard, Brampton 1.73km
- 3 bath
- 4 bed
- 2000 sqft
46 Naperton Drive, Brampton, Ontario • L6R 0Z7 • Sandringham-Wellington
- 3 bath
- 3 bed
111 Sandyshores Drive West, Brampton, Ontario • L6R 2M3 • Sandringham-Wellington
- 3 bath
- 3 bed
- 1100 sqft
70 Blue Spruce Street, Brampton, Ontario • L6R 1C3 • Sandringham-Wellington












