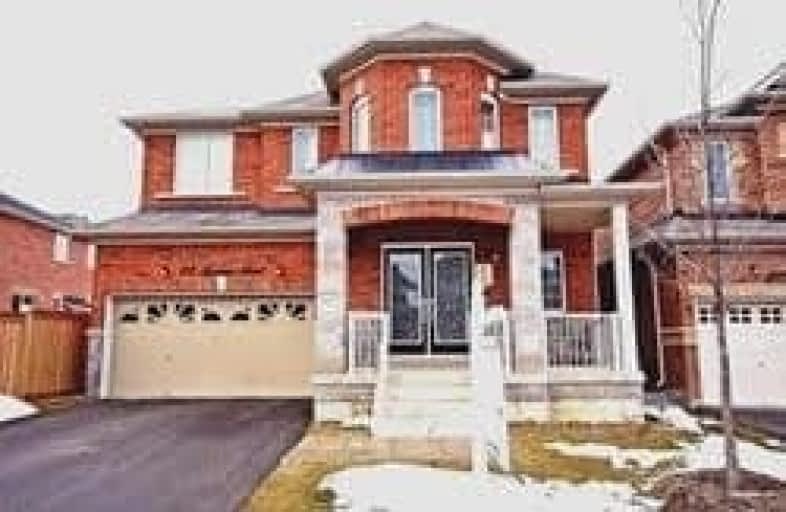
St Agnes Separate School
Elementary: Catholic
1.64 km
Esker Lake Public School
Elementary: Public
0.72 km
St Isaac Jogues Elementary School
Elementary: Catholic
0.44 km
Venerable Michael McGivney Catholic Elementary School
Elementary: Catholic
1.66 km
Our Lady of Providence Elementary School
Elementary: Catholic
1.28 km
Great Lakes Public School
Elementary: Public
0.49 km
Harold M. Brathwaite Secondary School
Secondary: Public
0.28 km
Heart Lake Secondary School
Secondary: Public
2.70 km
North Park Secondary School
Secondary: Public
2.89 km
Notre Dame Catholic Secondary School
Secondary: Catholic
2.18 km
Louise Arbour Secondary School
Secondary: Public
2.41 km
St Marguerite d'Youville Secondary School
Secondary: Catholic
1.52 km



