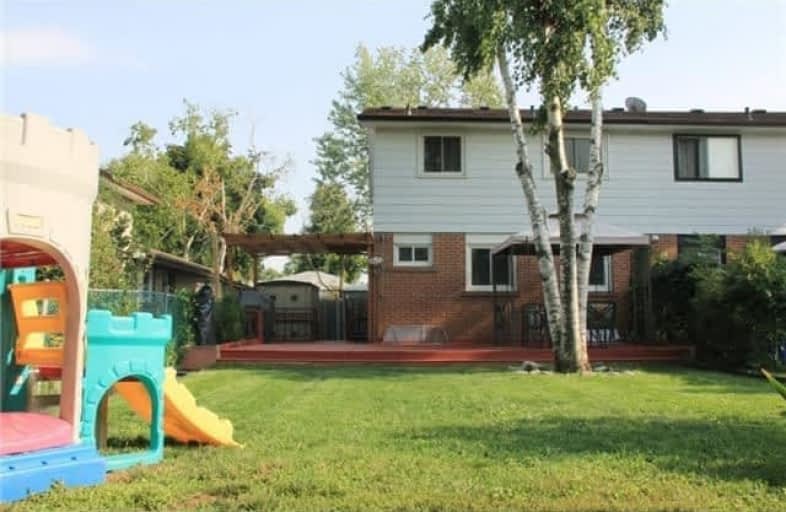Note: Property is not currently for sale or for rent.

-
Type: Semi-Detached
-
Style: 2-Storey
-
Lot Size: 33.39 x 100 Feet
-
Age: No Data
-
Taxes: $3,243 per year
-
Days on Site: 26 Days
-
Added: Sep 07, 2019 (3 weeks on market)
-
Updated:
-
Last Checked: 1 hour ago
-
MLS®#: W4243477
-
Listed By: Kingsway real estate, brokerage
Welcome Home! Gorgeous 3 Bedroom Semi-Detached Home In One Of Brampton's Desired Locations! This Was Originally A 4 Bedroom Home, Can Be Converted Back Easily. Renovated Kitchen And Bathrooms. No Carpet On Main Or 2nd Floor. Large Rec Room In Basement With Brick Fireplace. Over-Sized Backyard With Large Shed. This Is A Beautiful Home With Upgrades. Must See!
Extras
Stainless Steel Fridge, Stove, Dishwasher, Washer & Dryer; All Electrical Light Fixtures, Window Coverings. Newer Windows (All Except One Window), Roof, Furnace (2006). Exclude: Curtain In Kids Room. View Virtual Tour!
Property Details
Facts for 22 Seaborn Road, Brampton
Status
Days on Market: 26
Last Status: Sold
Sold Date: Oct 07, 2018
Closed Date: Nov 22, 2018
Expiry Date: Dec 11, 2018
Sold Price: $507,000
Unavailable Date: Oct 07, 2018
Input Date: Sep 11, 2018
Property
Status: Sale
Property Type: Semi-Detached
Style: 2-Storey
Area: Brampton
Community: Madoc
Availability Date: Oct 31, 2018
Inside
Bedrooms: 3
Bathrooms: 2
Kitchens: 1
Rooms: 6
Den/Family Room: No
Air Conditioning: Central Air
Fireplace: Yes
Washrooms: 2
Building
Basement: Finished
Heat Type: Forced Air
Heat Source: Gas
Exterior: Alum Siding
Exterior: Brick
Water Supply: Municipal
Special Designation: Unknown
Parking
Driveway: Private
Garage Type: None
Covered Parking Spaces: 2
Total Parking Spaces: 2
Fees
Tax Year: 2017
Tax Legal Description: Plan 911, Part Lot 157
Taxes: $3,243
Highlights
Feature: Library
Feature: Park
Feature: Place Of Worship
Feature: Public Transit
Land
Cross Street: Queen & Rutherford
Municipality District: Brampton
Fronting On: East
Pool: None
Sewer: Sewers
Lot Depth: 100 Feet
Lot Frontage: 33.39 Feet
Rooms
Room details for 22 Seaborn Road, Brampton
| Type | Dimensions | Description |
|---|---|---|
| Living Main | 3.50 x 3.53 | Laminate, Combined W/Dining |
| Dining Main | 3.50 x 3.21 | Laminate, Combined W/Living, Picture Window |
| Kitchen Main | 2.69 x 3.66 | Ceramic Floor, Ceramic Back Splash, Eat-In Kitchen |
| Master 2nd | 3.94 x 6.00 | Parquet Floor, Large Closet, Window |
| 2nd Br 2nd | 2.70 x 2.87 | Parquet Floor, Large Closet, Window |
| 3rd Br 2nd | 2.98 x 2.05 | Parquet Floor, Large Closet, Window |
| Rec Lower | 2.64 x 9.22 | Laminate, Brick Fireplace |
| Laundry Lower | - |
| XXXXXXXX | XXX XX, XXXX |
XXXXXXX XXX XXXX |
|
| XXX XX, XXXX |
XXXXXX XXX XXXX |
$XXX,XXX | |
| XXXXXXXX | XXX XX, XXXX |
XXXX XXX XXXX |
$XXX,XXX |
| XXX XX, XXXX |
XXXXXX XXX XXXX |
$XXX,XXX | |
| XXXXXXXX | XXX XX, XXXX |
XXXXXXX XXX XXXX |
|
| XXX XX, XXXX |
XXXXXX XXX XXXX |
$XXX,XXX | |
| XXXXXXXX | XXX XX, XXXX |
XXXX XXX XXXX |
$XXX,XXX |
| XXX XX, XXXX |
XXXXXX XXX XXXX |
$XXX,XXX |
| XXXXXXXX XXXXXXX | XXX XX, XXXX | XXX XXXX |
| XXXXXXXX XXXXXX | XXX XX, XXXX | $619,900 XXX XXXX |
| XXXXXXXX XXXX | XXX XX, XXXX | $507,000 XXX XXXX |
| XXXXXXXX XXXXXX | XXX XX, XXXX | $497,000 XXX XXXX |
| XXXXXXXX XXXXXXX | XXX XX, XXXX | XXX XXXX |
| XXXXXXXX XXXXXX | XXX XX, XXXX | $584,900 XXX XXXX |
| XXXXXXXX XXXX | XXX XX, XXXX | $373,000 XXX XXXX |
| XXXXXXXX XXXXXX | XXX XX, XXXX | $389,000 XXX XXXX |

Madoc Drive Public School
Elementary: PublicHarold F Loughin Public School
Elementary: PublicFather C W Sullivan Catholic School
Elementary: CatholicGordon Graydon Senior Public School
Elementary: PublicÉÉC Sainte-Jeanne-d'Arc
Elementary: CatholicAgnes Taylor Public School
Elementary: PublicPeel Alternative North
Secondary: PublicArchbishop Romero Catholic Secondary School
Secondary: CatholicJudith Nyman Secondary School
Secondary: PublicCentral Peel Secondary School
Secondary: PublicCardinal Leger Secondary School
Secondary: CatholicNorth Park Secondary School
Secondary: Public- 2 bath
- 4 bed
17 Heatherside Court, Brampton, Ontario • L6S 1N9 • Central Park


