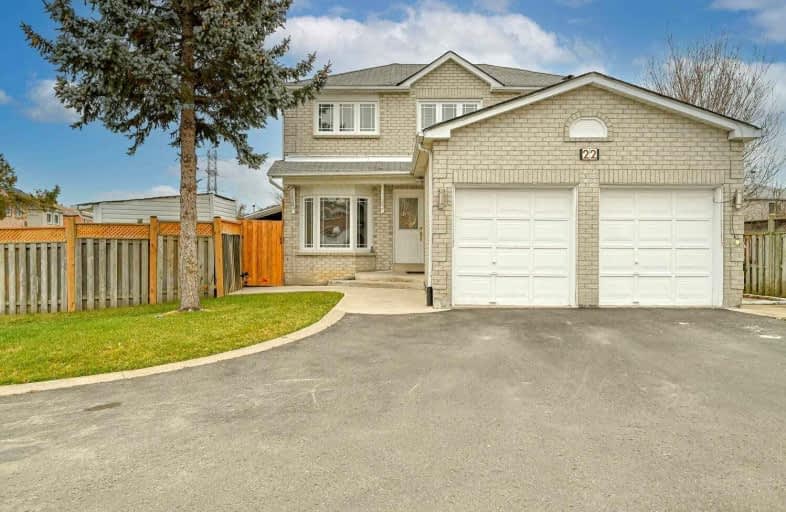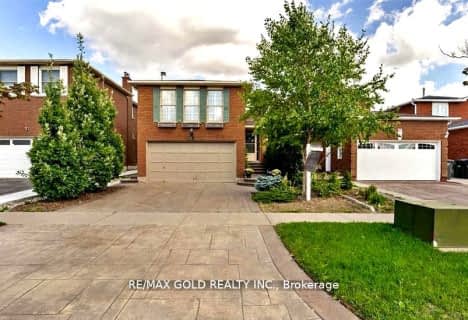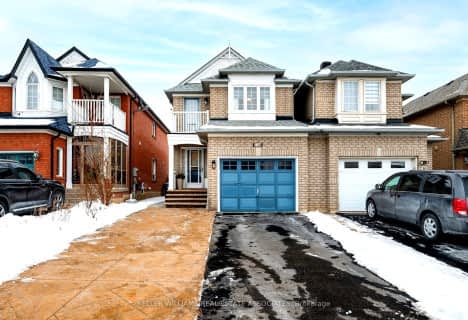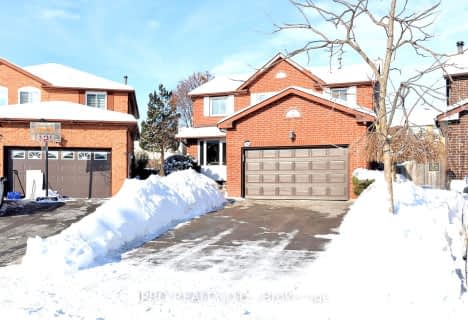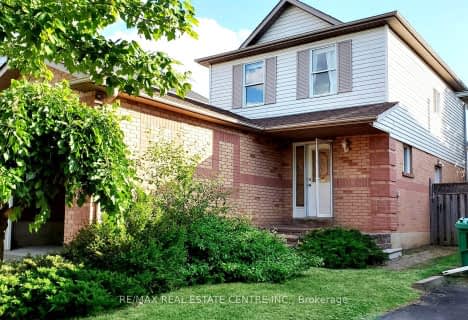Car-Dependent
- Almost all errands require a car.
Good Transit
- Some errands can be accomplished by public transportation.
Bikeable
- Some errands can be accomplished on bike.

St Kevin School
Elementary: CatholicPauline Vanier Catholic Elementary School
Elementary: CatholicFletcher's Creek Senior Public School
Elementary: PublicDerry West Village Public School
Elementary: PublicHickory Wood Public School
Elementary: PublicCherrytree Public School
Elementary: PublicPeel Alternative North
Secondary: PublicPeel Alternative North ISR
Secondary: PublicSt Augustine Secondary School
Secondary: CatholicBrampton Centennial Secondary School
Secondary: PublicSt Marcellinus Secondary School
Secondary: CatholicTurner Fenton Secondary School
Secondary: Public-
Lake Aquitaine Park
2750 Aquitaine Ave, Mississauga ON L5N 3S6 7.33km -
Knightsbridge Park
Knightsbridge Rd (Central Park Dr), Bramalea ON 7.44km -
Dunblaine Park
Brampton ON L6T 3H2 8.03km
-
TD Bank Financial Group
545 Steeles Ave W (at McLaughlin Rd), Brampton ON L6Y 4E7 1.29km -
Scotiabank
865 Britannia Rd W (Britannia and Mavis), Mississauga ON L5V 2X8 5.19km -
Royal Bank of Canada
6420 Dixie Rdm, Mississauga ON 6.08km
- 3 bath
- 4 bed
36 Windmill Boulevard, Brampton, Ontario • L6Y 3E4 • Fletcher's Creek South
- 4 bath
- 3 bed
- 1500 sqft
728 Spanish Moss Trail, Mississauga, Ontario • L5W 1E6 • Meadowvale Village
- 4 bath
- 3 bed
- 2000 sqft
6 Songsparrow Drive, Brampton, Ontario • L6Y 4A2 • Fletcher's Creek South
- 4 bath
- 4 bed
- 2500 sqft
7 Casper Crescent, Brampton, Ontario • L6W 4M9 • Fletcher's Creek South
- 3 bath
- 4 bed
792 Knotty Pine Grove, Mississauga, Ontario • L5W 1K5 • Meadowvale Village
