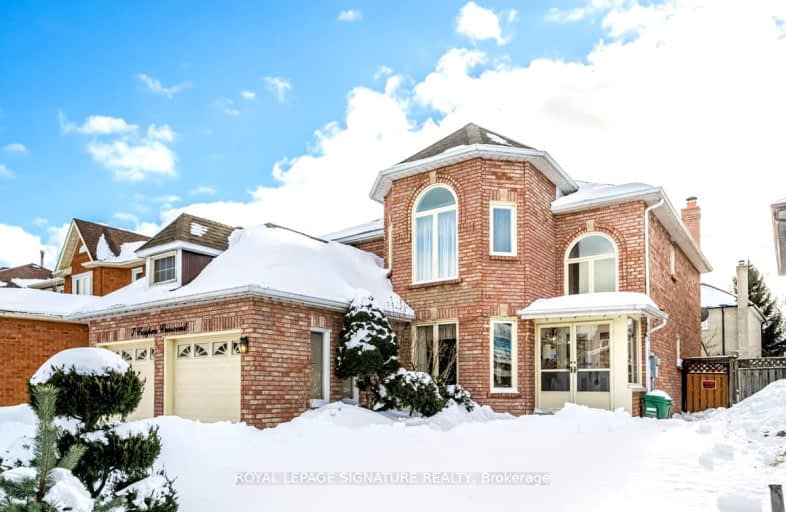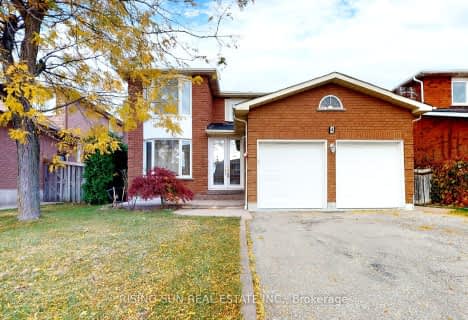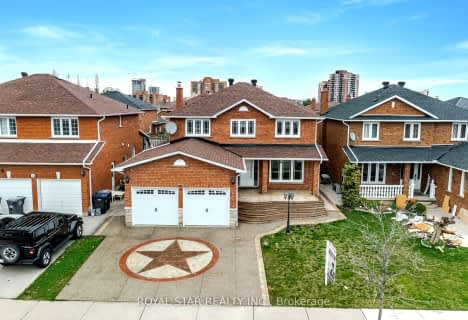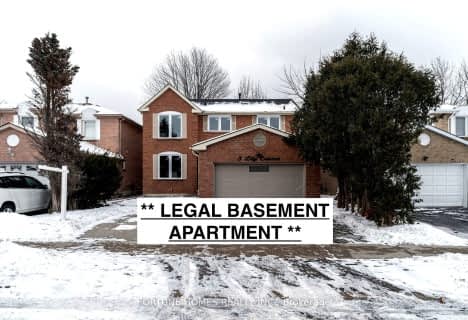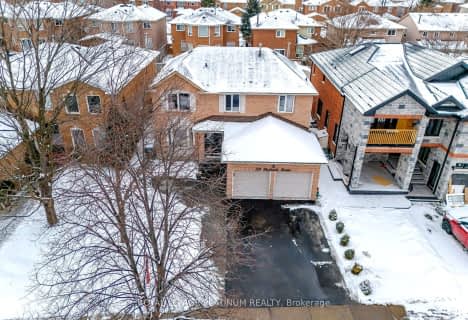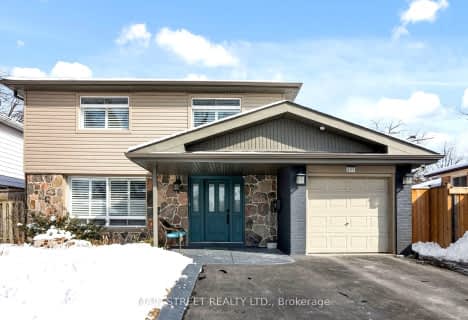Somewhat Walkable
- Some errands can be accomplished on foot.
Good Transit
- Some errands can be accomplished by public transportation.
Somewhat Bikeable
- Most errands require a car.

Peel Alternative - North Elementary
Elementary: PublicSir Wilfrid Laurier Public School
Elementary: PublicSt Kevin School
Elementary: CatholicFletcher's Creek Senior Public School
Elementary: PublicWilliam G. Davis Senior Public School
Elementary: PublicCherrytree Public School
Elementary: PublicPeel Alternative North
Secondary: PublicPeel Alternative North ISR
Secondary: PublicCentral Peel Secondary School
Secondary: PublicCardinal Leger Secondary School
Secondary: CatholicBrampton Centennial Secondary School
Secondary: PublicTurner Fenton Secondary School
Secondary: Public-
Staghorn Woods Park
855 Ceremonial Dr, Mississauga ON 8.32km -
Centennial Park
156 Centennial Park Rd, Etobicoke ON M9C 5N3 10.92km -
Manor Hill Park
Ontario 11km
-
Localcoin Bitcoin ATM - INS Market
499 Main St S, Brampton ON L6Y 1N7 1.65km -
The Police Credit Union Ltd-Member Service
85 Aventura Crt, Mississauga ON L5T 2Y6 2.94km -
BMO Bank of Montreal
735 Twain Ave, Mississauga ON L5W 1X1 3.74km
- 4 bath
- 4 bed
- 2500 sqft
22 Blackwell Place, Brampton, Ontario • L6W 4M2 • Fletcher's Creek South
- 4 bath
- 4 bed
- 1500 sqft
57 Tumbleweed Trail, Brampton, Ontario • L6Y 0N2 • Fletcher's Creek South
- 3 bath
- 4 bed
- 2000 sqft
76 Blackmere Circle, Brampton, Ontario • L6W 4B8 • Fletcher's Creek South
- 2 bath
- 4 bed
- 1500 sqft
32 Governor Grove Crescent, Brampton, Ontario • L6Y 1A6 • Brampton South
- 6 bath
- 4 bed
- 2500 sqft
25 Oaklea Boulevard, Brampton, Ontario • L6Y 4H7 • Fletcher's Creek South
- 4 bath
- 5 bed
- 2500 sqft
17 Rollingwood Drive, Brampton, Ontario • L6Y 4G5 • Fletcher's Creek South
- 5 bath
- 4 bed
- 2500 sqft
12 Sugar Creek Lane, Brampton, Ontario • L6W 3X6 • Fletcher's Creek South
- 4 bath
- 4 bed
- 2500 sqft
1 Millstone Drive, Brampton, Ontario • L6Y 3C7 • Fletcher's Creek South
