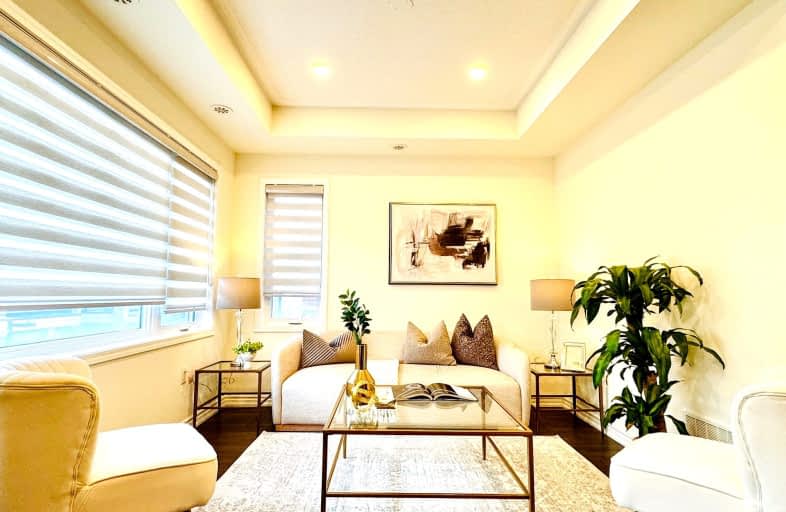Car-Dependent
- Almost all errands require a car.
Good Transit
- Some errands can be accomplished by public transportation.
Somewhat Bikeable
- Most errands require a car.

St. Daniel Comboni Catholic Elementary School
Elementary: CatholicMount Pleasant Village Public School
Elementary: PublicSt. Bonaventure Catholic Elementary School
Elementary: CatholicGuardian Angels Catholic Elementary School
Elementary: CatholicAylesbury P.S. Elementary School
Elementary: PublicWorthington Public School
Elementary: PublicJean Augustine Secondary School
Secondary: PublicParkholme School
Secondary: PublicSt. Roch Catholic Secondary School
Secondary: CatholicFletcher's Meadow Secondary School
Secondary: PublicDavid Suzuki Secondary School
Secondary: PublicSt Edmund Campion Secondary School
Secondary: Catholic-
Nashville North
530 Guelph Street, Norval, ON L0P 1K0 3.67km -
BK Bar And Grill
525 Guelph Street, Norval, ON L0P 1K0 3.66km -
St Louis Bar And Grill
10061 McLaughlin Road, Unit 1, Brampton, ON L7A 2X5 3.75km
-
Starbucks
65 Dufay Road, Brampton, ON L7A 4A1 1.46km -
Starbucks
17 Worthington Avenue, Brampton, ON L7A 2Y7 1.55km -
McDonald's
30 Brisdale Road, Building C, Brampton, ON L7A 3G1 1.64km
-
MedBox Rx Pharmacy
7-9525 Mississauga Road, Brampton, ON L6X 0Z8 1.75km -
Shoppers Drug Mart
10661 Chinguacousy Road, Building C, Flectchers Meadow, Brampton, ON L7A 3E9 2.91km -
Medi plus
20 Red Maple Drive, Unit 14, Brampton, ON L6X 4N7 3.71km
-
Epic Pita
15 Ashby Field Road, Unit 14, Brampton, ON L6X 3B7 0.54km -
Lily Thai Cuisine
15 Ashby Field Road, Brampton, ON L6X 0.58km -
Shaf's Pizza And Broast
15 Ashby Field Road, Unit 9, Brampton, ON L6X 0R3 0.57km
-
Halton Hills Shopping Centre
235 Guelph Street, Halton Hills, ON L7G 4A8 6.02km -
Georgetown Market Place
280 Guelph St, Georgetown, ON L7G 4B1 5.92km -
Centennial Mall
227 Vodden Street E, Brampton, ON L6V 1N2 6.69km
-
Langos
65 Dufay Road, Brampton, ON L7A 0B5 1.46km -
Fortinos
35 Worthington Avenue, Brampton, ON L7A 2Y7 1.5km -
Asian Food Centre
80 Pertosa Drive, Brampton, ON L6X 5E9 2.12km
-
LCBO
31 Worthington Avenue, Brampton, ON L7A 2Y7 1.49km -
The Beer Store
11 Worthington Avenue, Brampton, ON L7A 2Y7 1.59km -
LCBO
170 Sandalwood Pky E, Brampton, ON L6Z 1Y5 6.71km
-
Shell
9950 Chinguacousy Road, Brampton, ON L6X 0H6 2.2km -
Esso Synergy
9800 Chinguacousy Road, Brampton, ON L6X 5E9 2.3km -
Petro Canada
9981 Chinguacousy Road, Brampton, ON L6X 0E8 2.28km
-
Garden Square
12 Main Street N, Brampton, ON L6V 1N6 5.72km -
Rose Theatre Brampton
1 Theatre Lane, Brampton, ON L6V 0A3 5.73km -
SilverCity Brampton Cinemas
50 Great Lakes Drive, Brampton, ON L6R 2K7 8.37km
-
Brampton Library - Four Corners Branch
65 Queen Street E, Brampton, ON L6W 3L6 5.94km -
Halton Hills Public Library
9 Church Street, Georgetown, ON L7G 2A3 8.25km -
Sheridan Intitute of Technology and Advanced Learning
7899 McLaughlin Road, Brampton, ON L6Y 5H9 7.34km
-
William Osler Hospital
Bovaird Drive E, Brampton, ON 10.66km -
Brampton Civic Hospital
2100 Bovaird Drive, Brampton, ON L6R 3J7 10.56km -
Dynacare
9-9525 Mississauga Road, Unit 8, Brampton, ON L6X 0Z8 1.86km
-
Gage Park
2 Wellington St W (at Wellington St. E), Brampton ON L6Y 4R2 5.81km -
Centennial Park
Brampton ON 6.33km -
Knightsbridge Park
Knightsbridge Rd (Central Park Dr), Bramalea ON 10.25km
-
TD Bank Financial Group
10908 Hurontario St, Brampton ON L7A 3R9 6.06km -
CIBC
380 Bovaird Dr E, Brampton ON L6Z 2S6 6.17km -
TD Bank Financial Group
545 Steeles Ave W (at McLaughlin Rd), Brampton ON L6Y 4E7 7.03km
More about this building
View 220 Lagerfeld Drive, Brampton- 3 bath
- 3 bed
- 1200 sqft
42-200 Veterans Drive, Brampton, Ontario • L7A 4S6 • Northwest Brampton
- 2 bath
- 2 bed
- 1000 sqft
13-175 Veterans Drive, Brampton, Ontario • L7A 5L2 • Northwest Brampton
- 3 bath
- 3 bed
- 1400 sqft
97-9900 McLaughlin Road North, Brampton, Ontario • L6X 4Y3 • Fletcher's Creek Village
- 2 bath
- 3 bed
- 1200 sqft
35-9900 Mclaughlin Road North, Brampton, Ontario • L6X 4Y3 • Fletcher's Creek Village
- 3 bath
- 3 bed
- 1400 sqft
204-9800 Mclaughlin Road, Brampton, Ontario • L6X 4R1 • Fletcher's Creek Village
- 3 bath
- 3 bed
- 1200 sqft
25-200 Veterans Drive, Brampton, Ontario • L7A 4S6 • Northwest Brampton
- 3 bath
- 3 bed
- 1200 sqft
#36-200 Veterans Drive, Brampton, Ontario • L7A 4S6 • Northwest Brampton
- 2 bath
- 2 bed
- 1000 sqft
20-165 Veterans Drive, Brampton, Ontario • L7A 0T8 • Northwest Brampton
- 3 bath
- 3 bed
- 1000 sqft
11-92 Goldenlight Circle, Brampton, Ontario • L6X 4N6 • Brampton West
- 2 bath
- 3 bed
- 1200 sqft
34-200 Veterans Drive, Brampton, Ontario • L7A 4S6 • Northwest Brampton
- 2 bath
- 3 bed
- 1200 sqft
141-9800 McLaughlin Road North, Brampton, Ontario • L6X 4R1 • Fletcher's Creek Village














