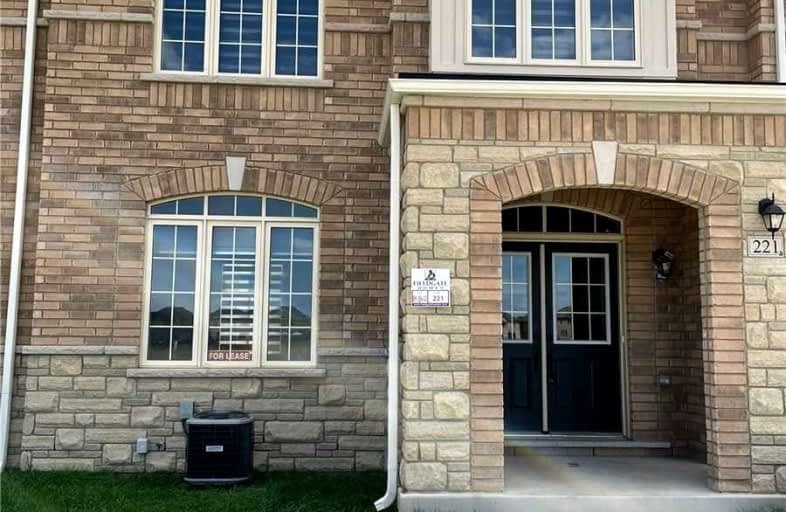
Dolson Public School
Elementary: Public
1.57 km
St. Aidan Catholic Elementary School
Elementary: Catholic
1.56 km
St. Lucy Catholic Elementary School
Elementary: Catholic
2.03 km
St. Josephine Bakhita Catholic Elementary School
Elementary: Catholic
2.17 km
McCrimmon Middle School
Elementary: Public
2.51 km
Brisdale Public School
Elementary: Public
1.45 km
Jean Augustine Secondary School
Secondary: Public
4.83 km
Parkholme School
Secondary: Public
1.66 km
Heart Lake Secondary School
Secondary: Public
4.75 km
St. Roch Catholic Secondary School
Secondary: Catholic
5.16 km
Fletcher's Meadow Secondary School
Secondary: Public
1.97 km
St Edmund Campion Secondary School
Secondary: Catholic
2.06 km
$
$3,199
- 3 bath
- 4 bed
- 1500 sqft
43 Keppel Circle North, Brampton, Ontario • L7A 5K6 • Northwest Brampton
$
$3,275
- 3 bath
- 4 bed
- 1500 sqft
40 Donald Ficht Crescent, Brampton, Ontario • L7A 5H8 • Northwest Brampton
$
$3,200
- 4 bath
- 3 bed
- 2000 sqft
106 Fruitvale Circle, Brampton, Ontario • L7A 5C1 • Northwest Brampton













