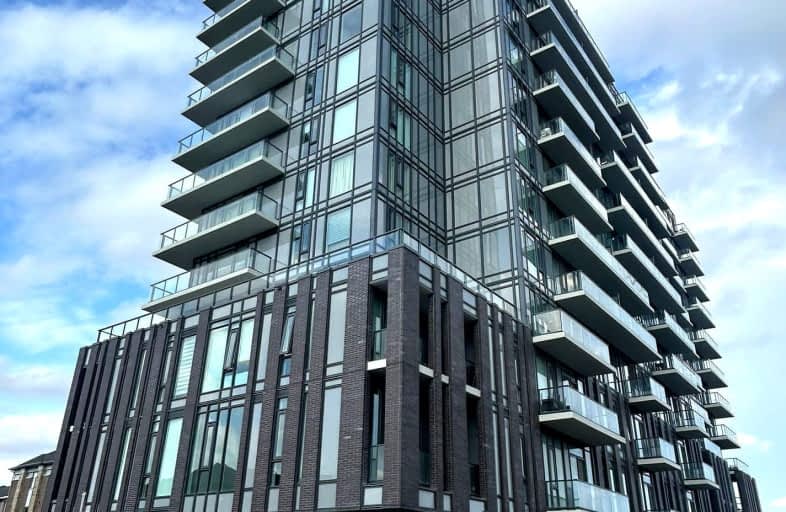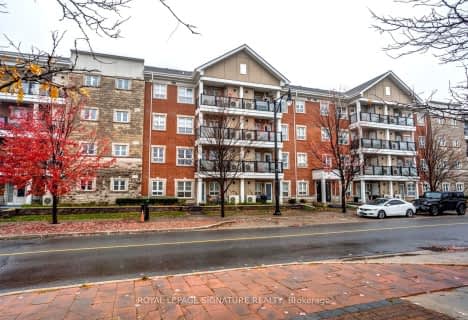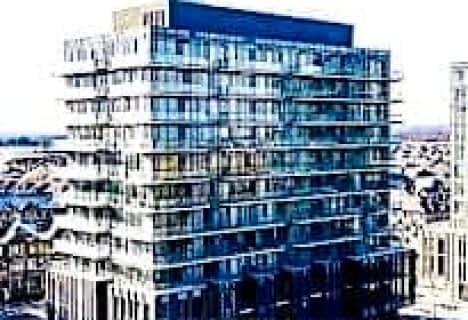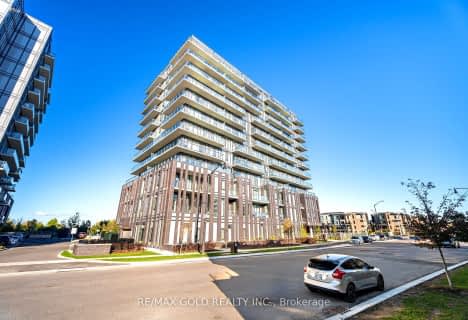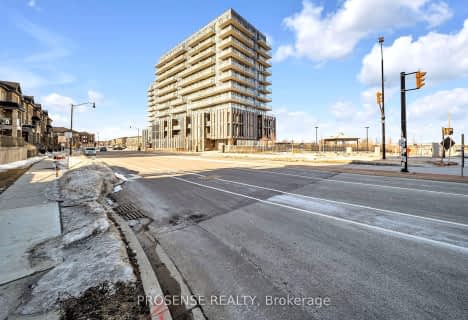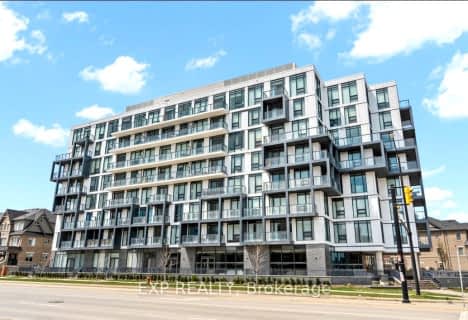Car-Dependent
- Most errands require a car.
Some Transit
- Most errands require a car.
Bikeable
- Some errands can be accomplished on bike.

Dolson Public School
Elementary: PublicSt. Daniel Comboni Catholic Elementary School
Elementary: CatholicSt. Aidan Catholic Elementary School
Elementary: CatholicSt. Bonaventure Catholic Elementary School
Elementary: CatholicAylesbury P.S. Elementary School
Elementary: PublicBrisdale Public School
Elementary: PublicJean Augustine Secondary School
Secondary: PublicParkholme School
Secondary: PublicSt. Roch Catholic Secondary School
Secondary: CatholicFletcher's Meadow Secondary School
Secondary: PublicDavid Suzuki Secondary School
Secondary: PublicSt Edmund Campion Secondary School
Secondary: Catholic-
St Louis Bar and Grill
10061 McLaughlin Road, Unit 1, Brampton, ON L7A 2X5 3.91km -
Nashville North
530 Guelph Street, Norval, ON L0P 1K0 4.24km -
BK Bar And Grill
525 Guelph Street, Norval, ON L0P 1K0 4.17km
-
Starbucks
65 Dufay Road, Brampton, ON L7A 4A1 0.4km -
Bean + Pearl
10625 Creditview Road, Unit C1, Brampton, ON L7A 0T4 1.04km -
Starbucks
17 Worthington Avenue, Brampton, ON L7A 2Y7 2.28km
-
Fit 4 Less
35 Worthington Avenue, Brampton, ON L7A 2Y7 2.23km -
Anytime Fitness
315 Royal West Dr, Unit F & G, Brampton, ON L6X 5K8 3.45km -
LA Fitness
225 Fletchers Creek Blvd, Brampton, ON L6X 0Y7 3.61km
-
Shoppers Drug Mart
10661 Chinguacousy Road, Building C, Flectchers Meadow, Brampton, ON L7A 3E9 2.31km -
MedBox Rx Pharmacy
7-9525 Mississauga Road, Brampton, ON L6X 0Z8 3.46km -
Medi plus
20 Red Maple Drive, Unit 14, Brampton, ON L6X 4N7 4.25km
-
A&W
10625 Mississauga Road & Sandalwood Parkway, Brampton, ON L7A 0B6 0.32km -
Bento Sushi
65 Dufay Road, Brampton, ON L7A 4J1 0.4km -
Yellow Chilli
10635 Creditview Road, Unit B8, Brampton, ON L7A 0T4 0.96km
-
Georgetown Market Place
280 Guelph St, Georgetown, ON L7G 4B1 5.58km -
Halton Hills Shopping Centre
235 Guelph Street, Halton Hills, ON L7G 4A8 5.65km -
Centennial Mall
227 Vodden Street E, Brampton, ON L6V 1N2 7.29km
-
Langos
65 Dufay Road, Brampton, ON L7A 0B5 0.41km -
Fortinos
35 Worthington Avenue, Brampton, ON L7A 2Y7 2.1km -
FreshCo
10651 Chinguacousy Road, Brampton, ON L6Y 0N5 2.55km
-
LCBO
31 Worthington Avenue, Brampton, ON L7A 2Y7 2.11km -
The Beer Store
11 Worthington Avenue, Brampton, ON L7A 2Y7 2.34km -
LCBO
170 Sandalwood Pky E, Brampton, ON L6Z 1Y5 6.25km
-
Shell
9950 Chinguacousy Road, Brampton, ON L6X 0H6 2.8km -
Petro Canada
9981 Chinguacousy Road, Brampton, ON L6X 0E8 2.87km -
Esso Synergy
9800 Chinguacousy Road, Brampton, ON L6X 5E9 3.21km
-
Rose Theatre Brampton
1 Theatre Lane, Brampton, ON L6V 0A3 6.68km -
Garden Square
12 Main Street N, Brampton, ON L6V 1N6 6.7km -
SilverCity Brampton Cinemas
50 Great Lakes Drive, Brampton, ON L6R 2K7 8.22km
-
Brampton Library - Four Corners Branch
65 Queen Street E, Brampton, ON L6W 3L6 6.9km -
Halton Hills Public Library
9 Church Street, Georgetown, ON L7G 2A3 7.67km -
Arts Culture and Heritage
9 Church Street, Georgetown, ON L7G 2A3 7.67km
-
Georgetown Hospital
1 Princess Anne Drive, Georgetown, ON L7G 2B8 8.35km -
William Osler Hospital
Bovaird Drive E, Brampton, ON 10.61km -
Brampton Civic Hospital
2100 Bovaird Drive, Brampton, ON L6R 3J7 10.51km
-
Gage Park
2 Wellington St W (at Wellington St. E), Brampton ON L6Y 4R2 6.87km -
Chinguacousy Park
Central Park Dr (at Queen St. E), Brampton ON L6S 6G7 10.69km -
Dunblaine Park
Brampton ON L6T 3H2 12.22km
-
Scotiabank
9483 Mississauga Rd, Brampton ON L6X 0Z8 3.6km -
Scotiabank
8974 Chinguacousy Rd, Brampton ON L6Y 5X6 5.34km -
Scotiabank
66 Quarry Edge Dr (at Bovaird Dr.), Brampton ON L6V 4K2 5.54km
- 2 bath
- 2 bed
- 800 sqft
307-60 Baycliffe Crescent, Brampton, Ontario • L7A 0Z4 • Northwest Brampton
- 2 bath
- 2 bed
- 600 sqft
1003-225 Veterans Drive, Brampton, Ontario • L7A 5L7 • Northwest Brampton
- — bath
- — bed
- — sqft
N402-225 VETERANS Drive, Brampton, Ontario • L7A 5L7 • Northwest Brampton
- 2 bath
- 2 bed
- 700 sqft
701-215 Veterans Drive, Brampton, Ontario • L7A 4S6 • Brampton North
- — bath
- — bed
- — sqft
309-10 All Nations Drive, Brampton, Ontario • L7A 0H8 • Northwest Brampton
- 2 bath
- 2 bed
- 700 sqft
518-200 Lagerfeld Drive, Brampton, Ontario • L7A 5G5 • Northwest Brampton
- 2 bath
- 2 bed
- 600 sqft
806-215 Veterans Drive, Brampton, Ontario • L7A 5L6 • Northwest Brampton
- 2 bath
- 2 bed
- 600 sqft
703-225 Veterans Drive, Brampton, Ontario • L7A 5L7 • Northwest Brampton
- 2 bath
- 2 bed
- 600 sqft
1210-225 Veterans Drive North, Brampton, Ontario • L7A 5L7 • Northwest Brampton
- 2 bath
- 2 bed
- 600 sqft
907-215 Veterans Drive, Brampton, Ontario • L7A 4S6 • Northwest Brampton
- 2 bath
- 2 bed
- 800 sqft
806-180 Veterans Drive, Brampton, Ontario • L7A 5G7 • Northwest Brampton
