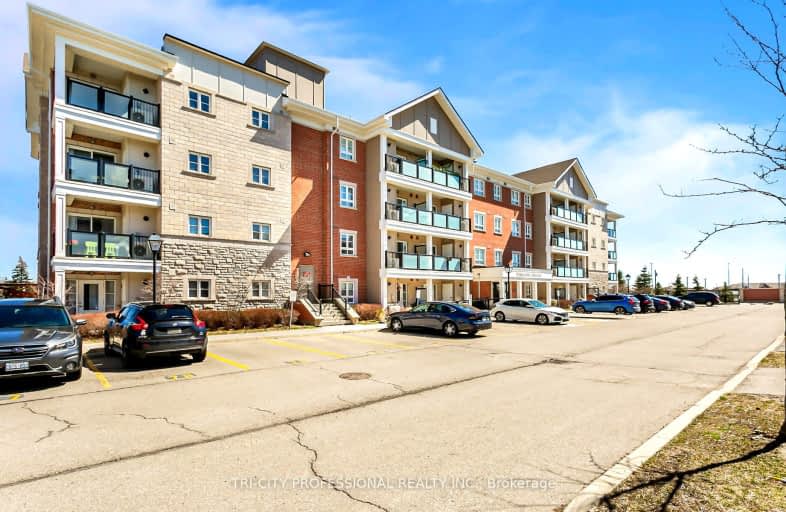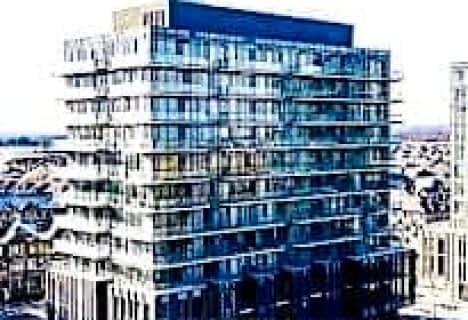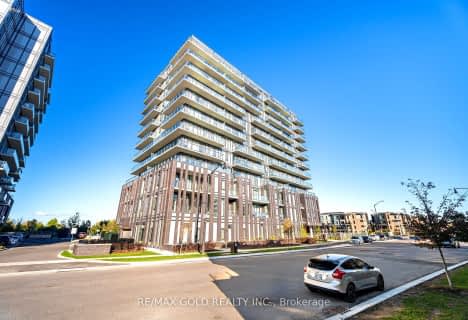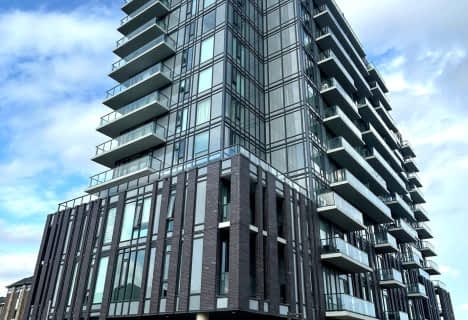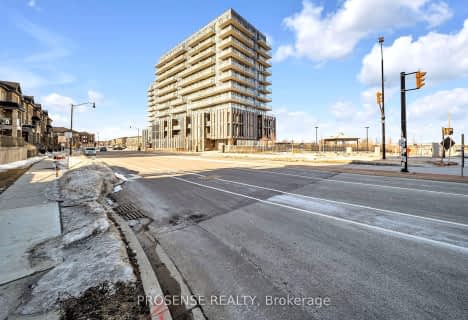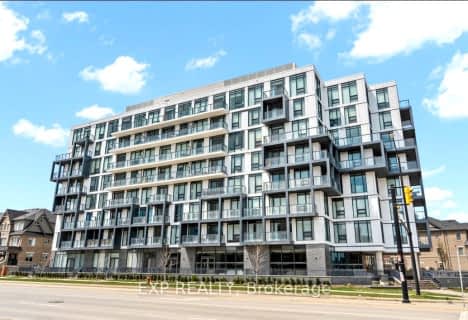Car-Dependent
- Almost all errands require a car.
Good Transit
- Some errands can be accomplished by public transportation.
Bikeable
- Some errands can be accomplished on bike.

Mount Pleasant Village Public School
Elementary: PublicSt. Bonaventure Catholic Elementary School
Elementary: CatholicGuardian Angels Catholic Elementary School
Elementary: CatholicAylesbury P.S. Elementary School
Elementary: PublicWorthington Public School
Elementary: PublicMcCrimmon Middle School
Elementary: PublicJean Augustine Secondary School
Secondary: PublicParkholme School
Secondary: PublicSt. Roch Catholic Secondary School
Secondary: CatholicFletcher's Meadow Secondary School
Secondary: PublicDavid Suzuki Secondary School
Secondary: PublicSt Edmund Campion Secondary School
Secondary: Catholic-
St Louis Bar And Grill
10061 McLaughlin Road, Unit 1, Brampton, ON L7A 2X5 3.21km -
Ellen's Bar and Grill
190 Bovaird Drive W, Brampton, ON L7A 1A2 3.89km -
Keenan's Irish Pub
550 Queen Street W, Unit 9 & 10, Brampton, ON L6T 3.88km
-
Starbucks
17 Worthington Avenue, Brampton, ON L7A 2Y7 1.04km -
McDonald's
30 Brisdale Road, Building C, Brampton, ON L7A 3G1 1.13km -
Starbucks
65 Dufay Road, Brampton, ON L7A 4A1 1.46km
-
MedBox Rx Pharmacy
7-9525 Mississauga Road, Brampton, ON L6X 0Z8 2.11km -
Shoppers Drug Mart
10661 Chinguacousy Road, Building C, Flectchers Meadow, Brampton, ON L7A 3E9 2.38km -
Medi plus
20 Red Maple Drive, Unit 14, Brampton, ON L6X 4N7 3.22km
-
Biryani Culture
3 Sidford Road, Unit 2, Brampton, ON L7A 0P8 0.22km -
Epic Pita
15 Ashby Field Road, Unit 14, Brampton, ON L6X 3B7 0.5km -
Shaf's Pizza And Broast
15 Ashby Field Road, Unit 9, Brampton, ON L6X 0R3 0.56km
-
Centennial Mall
227 Vodden Street E, Brampton, ON L6V 1N2 6.24km -
Halton Hills Shopping Centre
235 Guelph Street, Halton Hills, ON L7G 4A8 6.44km -
Georgetown Market Place
280 Guelph St, Georgetown, ON L7G 4B1 6.35km
-
Fortinos
35 Worthington Avenue, Brampton, ON L7A 2Y7 0.96km -
Langos
65 Dufay Road, Brampton, ON L7A 0B5 1.47km -
Asian Food Centre
80 Pertosa Drive, Brampton, ON L6X 5E9 1.7km
-
LCBO
31 Worthington Avenue, Brampton, ON L7A 2Y7 0.95km -
The Beer Store
11 Worthington Avenue, Brampton, ON L7A 2Y7 1.09km -
LCBO
170 Sandalwood Pky E, Brampton, ON L6Z 1Y5 6.15km
-
Shell
9950 Chinguacousy Road, Brampton, ON L6X 0H6 1.69km -
Petro Canada
9981 Chinguacousy Road, Brampton, ON L6X 0E8 1.78km -
Esso Synergy
9800 Chinguacousy Road, Brampton, ON L6X 5E9 1.88km
-
Garden Square
12 Main Street N, Brampton, ON L6V 1N6 5.37km -
Rose Theatre Brampton
1 Theatre Lane, Brampton, ON L6V 0A3 5.37km -
SilverCity Brampton Cinemas
50 Great Lakes Drive, Brampton, ON L6R 2K7 7.82km
-
Brampton Library - Four Corners Branch
65 Queen Street E, Brampton, ON L6W 3L6 5.59km -
Halton Hills Public Library
9 Church Street, Georgetown, ON L7G 2A3 8.64km -
Sheridan Intitute of Technology and Advanced Learning
7899 McLaughlin Road, Brampton, ON L6Y 5H9 7.25km
-
William Osler Hospital
Bovaird Drive E, Brampton, ON 10.12km -
Brampton Civic Hospital
2100 Bovaird Drive, Brampton, ON L6R 3J7 10.02km -
LifeLabs
100 Pertosa Dr, Ste 206, Brampton, ON L6X 0H9 1.71km
-
Chinguacousy Park
Central Park Dr (at Queen St. E), Brampton ON L6S 6G7 9.81km -
Knightsbridge Park
Knightsbridge Rd (Central Park Dr), Bramalea ON 9.8km -
Aloma Park Playground
Avondale Blvd, Brampton ON 10.49km
-
Scotiabank
9483 Mississauga Rd, Brampton ON L6X 0Z8 2.25km -
RBC Royal Bank
10098 McLaughlin Rd, Brampton ON L7A 2X6 3.08km -
Scotiabank
8974 Chinguacousy Rd, Brampton ON L6Y 5X6 3.74km
For Rent
More about this building
View 70 Baycliffe Crescent, Brampton- 2 bath
- 2 bed
- 600 sqft
1003-225 Veterans Drive, Brampton, Ontario • L7A 5L7 • Northwest Brampton
- — bath
- — bed
- — sqft
N402-225 VETERANS Drive, Brampton, Ontario • L7A 5L7 • Northwest Brampton
- 2 bath
- 2 bed
- 700 sqft
701-215 Veterans Drive, Brampton, Ontario • L7A 4S6 • Brampton North
- — bath
- — bed
- — sqft
309-10 All Nations Drive, Brampton, Ontario • L7A 0H8 • Northwest Brampton
- 2 bath
- 2 bed
- 700 sqft
518-200 Lagerfeld Drive, Brampton, Ontario • L7A 5G5 • Northwest Brampton
- 2 bath
- 2 bed
- 600 sqft
806-215 Veterans Drive, Brampton, Ontario • L7A 5L6 • Northwest Brampton
- 2 bath
- 2 bed
- 700 sqft
1203-225 Veterans Drive, Brampton, Ontario • L7A 5L7 • Northwest Brampton
- 2 bath
- 2 bed
- 600 sqft
703-225 Veterans Drive, Brampton, Ontario • L7A 5L7 • Northwest Brampton
- 2 bath
- 2 bed
- 600 sqft
1210-225 Veterans Drive North, Brampton, Ontario • L7A 5L7 • Northwest Brampton
- 2 bath
- 2 bed
- 600 sqft
907-215 Veterans Drive, Brampton, Ontario • L7A 4S6 • Northwest Brampton
- 2 bath
- 2 bed
- 800 sqft
806-180 Veterans Drive, Brampton, Ontario • L7A 5G7 • Northwest Brampton
