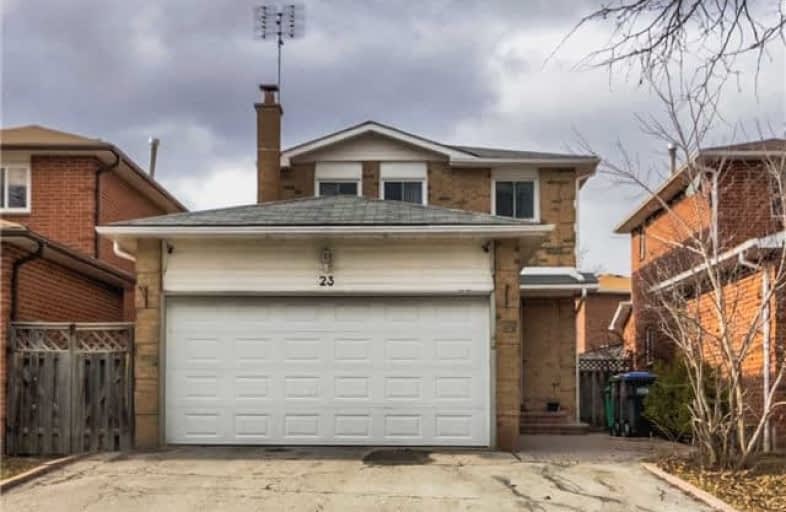Sold on Apr 01, 2018
Note: Property is not currently for sale or for rent.

-
Type: Detached
-
Style: 2-Storey
-
Lot Size: 29.9 x 109.38 Feet
-
Age: No Data
-
Taxes: $3,711 per year
-
Days on Site: 11 Days
-
Added: Sep 07, 2019 (1 week on market)
-
Updated:
-
Last Checked: 2 hours ago
-
MLS®#: W4072958
-
Listed By: Re/max realty services inc., brokerage
Superb Value For This Detached Home W/ Triple Drive & Custom Interlock Path & Patio To Front Door. Spacious Foyer W/ Ceramics Thru To Large Eat-In Kit W/ Ceramic Floor & Backsplash + W/O To Huge 14'X20' Deck. Double French Doors To Living/Dining Rm With Hardwood Floors. Attractive Updated Stairway To Upper Level Hallway With Hardwood & 3 Bedrooms With Parquet Floors Plus Updated 4 Pcs Bath With Ceramics.
Extras
Very Nicely Finished Lower Level With 3 Piece Bathroom, Includes Fridge, Stove & Dishwasher. New Washer & Dryer 2017 . Central Air. 2 Cameras. 2 Gazebos In Backyard.
Property Details
Facts for 23 Ecclestone Drive, Brampton
Status
Days on Market: 11
Last Status: Sold
Sold Date: Apr 01, 2018
Closed Date: Jun 28, 2018
Expiry Date: Aug 31, 2018
Sold Price: $583,000
Unavailable Date: Apr 01, 2018
Input Date: Mar 21, 2018
Prior LSC: Sold
Property
Status: Sale
Property Type: Detached
Style: 2-Storey
Area: Brampton
Community: Brampton West
Availability Date: 60/90
Inside
Bedrooms: 3
Bathrooms: 2
Kitchens: 1
Rooms: 9
Den/Family Room: No
Air Conditioning: Central Air
Fireplace: Yes
Laundry Level: Lower
Washrooms: 2
Building
Basement: Finished
Heat Type: Forced Air
Heat Source: Gas
Exterior: Brick
Water Supply: Municipal
Special Designation: Unknown
Parking
Driveway: Pvt Double
Garage Spaces: 2
Garage Type: Attached
Covered Parking Spaces: 3
Total Parking Spaces: 5
Fees
Tax Year: 2017
Tax Legal Description: Pcl 145-1, Sec 43M597 ; Lt 145, Pl 43M597
Taxes: $3,711
Highlights
Feature: Level
Feature: Park
Feature: Public Transit
Land
Cross Street: Williams Pkwy And Ma
Municipality District: Brampton
Fronting On: North
Pool: None
Sewer: Sewers
Lot Depth: 109.38 Feet
Lot Frontage: 29.9 Feet
Lot Irregularities: Lot Measurements As P
Additional Media
- Virtual Tour: http://just4agent.com/vtour/23-ecclestone-dr/
Rooms
Room details for 23 Ecclestone Drive, Brampton
| Type | Dimensions | Description |
|---|---|---|
| Living Main | 3.05 x 3.89 | Hardwood Floor, French Doors |
| Dining Main | 2.74 x 3.05 | Hardwood Floor |
| Kitchen Main | 2.74 x 5.79 | Ceramic Floor, Eat-In Kitchen |
| Breakfast Main | 2.44 x 2.74 | Ceramic Floor, W/O To Yard |
| Master 2nd | 3.05 x 4.11 | Parquet Floor, Double Closet, Window |
| 2nd Br 2nd | 2.74 x 3.05 | Parquet Floor, Closet, Window |
| 3rd Br 2nd | 2.51 x 2.64 | Parquet Floor, Closet, Window |
| Rec Bsmt | 4.57 x 7.01 | 3 Pc Bath, Electric Fireplace |
| Laundry Bsmt | - |
| XXXXXXXX | XXX XX, XXXX |
XXXX XXX XXXX |
$XXX,XXX |
| XXX XX, XXXX |
XXXXXX XXX XXXX |
$XXX,XXX | |
| XXXXXXXX | XXX XX, XXXX |
XXXXXXX XXX XXXX |
|
| XXX XX, XXXX |
XXXXXX XXX XXXX |
$XXX,XXX | |
| XXXXXXXX | XXX XX, XXXX |
XXXX XXX XXXX |
$XXX,XXX |
| XXX XX, XXXX |
XXXXXX XXX XXXX |
$XXX,XXX |
| XXXXXXXX XXXX | XXX XX, XXXX | $583,000 XXX XXXX |
| XXXXXXXX XXXXXX | XXX XX, XXXX | $589,000 XXX XXXX |
| XXXXXXXX XXXXXXX | XXX XX, XXXX | XXX XXXX |
| XXXXXXXX XXXXXX | XXX XX, XXXX | $599,000 XXX XXXX |
| XXXXXXXX XXXX | XXX XX, XXXX | $411,000 XXX XXXX |
| XXXXXXXX XXXXXX | XXX XX, XXXX | $399,000 XXX XXXX |

St Cecilia Elementary School
Elementary: CatholicOur Lady of Fatima School
Elementary: CatholicSt Maria Goretti Elementary School
Elementary: CatholicGlendale Public School
Elementary: PublicWestervelts Corners Public School
Elementary: PublicRoyal Orchard Middle School
Elementary: PublicArchbishop Romero Catholic Secondary School
Secondary: CatholicCentral Peel Secondary School
Secondary: PublicCardinal Leger Secondary School
Secondary: CatholicHeart Lake Secondary School
Secondary: PublicNotre Dame Catholic Secondary School
Secondary: CatholicDavid Suzuki Secondary School
Secondary: Public- 2 bath
- 3 bed
27 Eastern Avenue, Brampton, Ontario • L6W 1X5 • Queen Street Corridor



