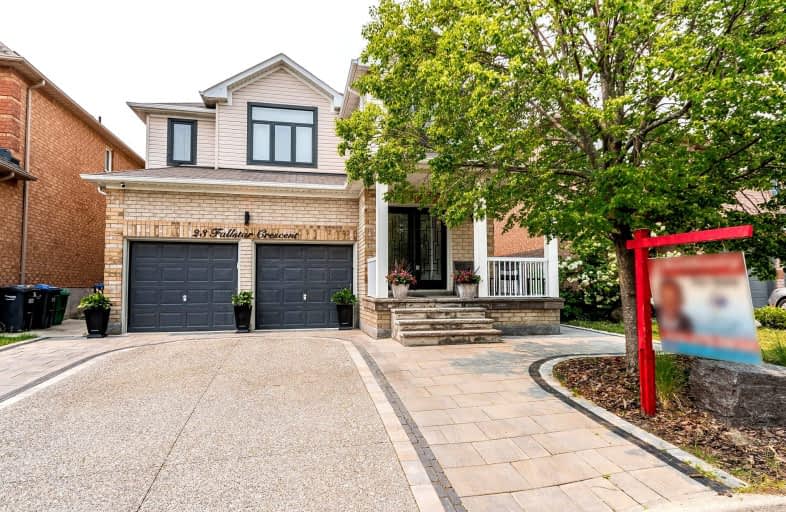Car-Dependent
- Almost all errands require a car.
Some Transit
- Most errands require a car.
Very Bikeable
- Most errands can be accomplished on bike.

Mount Pleasant Village Public School
Elementary: PublicSt. Bonaventure Catholic Elementary School
Elementary: CatholicGuardian Angels Catholic Elementary School
Elementary: CatholicNelson Mandela P.S. (Elementary)
Elementary: PublicWorthington Public School
Elementary: PublicMcCrimmon Middle School
Elementary: PublicJean Augustine Secondary School
Secondary: PublicParkholme School
Secondary: PublicSt. Roch Catholic Secondary School
Secondary: CatholicFletcher's Meadow Secondary School
Secondary: PublicDavid Suzuki Secondary School
Secondary: PublicSt Edmund Campion Secondary School
Secondary: Catholic-
St Louis Bar and Grill
10061 McLaughlin Road, Unit 1, Brampton, ON L7A 2X5 2.07km -
Ellen's Bar and Grill
190 Bovaird Drive W, Brampton, ON L7A 1A2 2.69km -
2 Bicas
15-2 Fisherman Drive, Brampton, ON L7A 1B5 3.25km
-
Bean + Pearl
10625 Creditview Road, Unit C1, Brampton, ON L7A 0T4 0.98km -
Starbucks
17 Worthington Avenue, Brampton, ON L7A 2Y7 1.08km -
McDonald's
30 Brisdale Road, Building C, Brampton, ON L7A 3G1 1.1km
-
Shoppers Drug Mart
10661 Chinguacousy Road, Building C, Flectchers Meadow, Brampton, ON L7A 3E9 0.86km -
Medi plus
20 Red Maple Drive, Unit 14, Brampton, ON L6X 4N7 2.47km -
Main Street Pharmacy
101-60 Gillingham Drive, Brampton, ON L6X 0Z9 3.29km
-
Junior's Jamaican Joint
333 Fairhill Avenue, Brampton, ON L7A 2H7 0.5km -
Guru Sweets & Restaurant
15 Fandor Way, Brampton, ON L7A 2G6 0.56km -
New Pizza House
15 FandorWay, Brampton, ON L7A 2G6 0.6km
-
Centennial Mall
227 Vodden Street E, Brampton, ON L6V 1N2 5.47km -
Trinity Common Mall
210 Great Lakes Drive, Brampton, ON L6R 2K7 6.53km -
Kennedy Square Mall
50 Kennedy Rd S, Brampton, ON L6W 3E7 6.53km
-
Fortinos
35 Worthington Avenue, Brampton, ON L7A 2Y7 0.92km -
FreshCo
10651 Chinguacousy Road, Brampton, ON L6Y 0N5 1.05km -
Ample Food Market
235 Fletchers Creek Boulevard, Brampton, ON L6X 5C4 1.52km
-
LCBO
31 Worthington Avenue, Brampton, ON L7A 2Y7 0.95km -
The Beer Store
11 Worthington Avenue, Brampton, ON L7A 2Y7 1.12km -
LCBO
170 Sandalwood Pky E, Brampton, ON L6Z 1Y5 4.68km
-
Shell
9950 Chinguacousy Road, Brampton, ON L6X 0H6 1.22km -
Petro Canada
9981 Chinguacousy Road, Brampton, ON L6X 0E8 1.26km -
Esso Synergy
9800 Chinguacousy Road, Brampton, ON L6X 5E9 1.78km
-
Rose Theatre Brampton
1 Theatre Lane, Brampton, ON L6V 0A3 5km -
Garden Square
12 Main Street N, Brampton, ON L6V 1N6 5.03km -
SilverCity Brampton Cinemas
50 Great Lakes Drive, Brampton, ON L6R 2K7 6.5km
-
Brampton Library - Four Corners Branch
65 Queen Street E, Brampton, ON L6W 3L6 5.21km -
Brampton Library, Springdale Branch
10705 Bramalea Rd, Brampton, ON L6R 0C1 9km -
Southfields Community Centre
225 Dougall Avenue, Caledon, ON L7C 2H1 7.51km
-
William Osler Hospital
Bovaird Drive E, Brampton, ON 8.85km -
Brampton Civic Hospital
2100 Bovaird Drive, Brampton, ON L6R 3J7 8.75km -
LifeLabs
100 Pertosa Dr, Ste 206, Brampton, ON L6X 0H9 1.74km
-
Gage Park
2 Wellington St W (at Wellington St. E), Brampton ON L6Y 4R2 5.25km -
Chinguacousy Park
Central Park Dr (at Queen St. E), Brampton ON L6S 6G7 8.85km -
Aloma Park Playground
Avondale Blvd, Brampton ON 9.85km
-
Scotiabank
66 Quarry Edge Dr (at Bovaird Dr.), Brampton ON L6V 4K2 3.7km -
TD Bank Financial Group
10908 Hurontario St, Brampton ON L7A 3R9 3.99km -
Scotiabank
8974 Chinguacousy Rd, Brampton ON L6Y 5X6 4.26km
- 4 bath
- 4 bed
- 2000 sqft
8 Waterdale Road, Brampton, Ontario • L7A 1S7 • Fletcher's Meadow
- 5 bath
- 4 bed
- 2500 sqft
221 Valleyway Drive, Brampton, Ontario • L6X 0N9 • Credit Valley
- 5 bath
- 5 bed
- 3000 sqft
29 Ladbrook Crescent, Brampton, Ontario • L6X 5H7 • Credit Valley
- 5 bath
- 4 bed
- 3000 sqft
27 Foxmere Road, Brampton, Ontario • L7A 1S4 • Fletcher's Meadow













