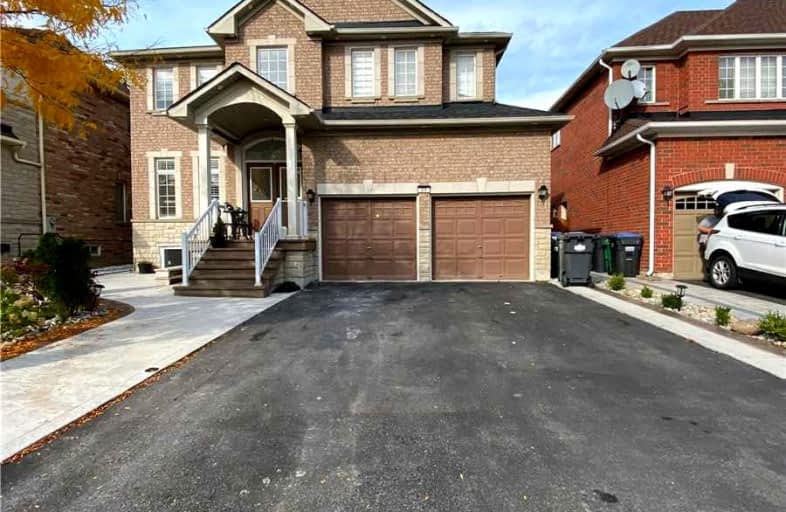
Father Francis McSpiritt Catholic Elementary School
Elementary: Catholic
0.35 km
St. André Bessette Catholic Elementary School
Elementary: Catholic
2.06 km
Castlemore Public School
Elementary: Public
2.17 km
Calderstone Middle Middle School
Elementary: Public
0.49 km
Red Willow Public School
Elementary: Public
0.30 km
Walnut Grove P.S. (Elementary)
Elementary: Public
0.88 km
Holy Name of Mary Secondary School
Secondary: Catholic
4.49 km
Chinguacousy Secondary School
Secondary: Public
4.52 km
Sandalwood Heights Secondary School
Secondary: Public
3.60 km
Cardinal Ambrozic Catholic Secondary School
Secondary: Catholic
2.15 km
Castlebrooke SS Secondary School
Secondary: Public
2.20 km
St Thomas Aquinas Secondary School
Secondary: Catholic
3.82 km








