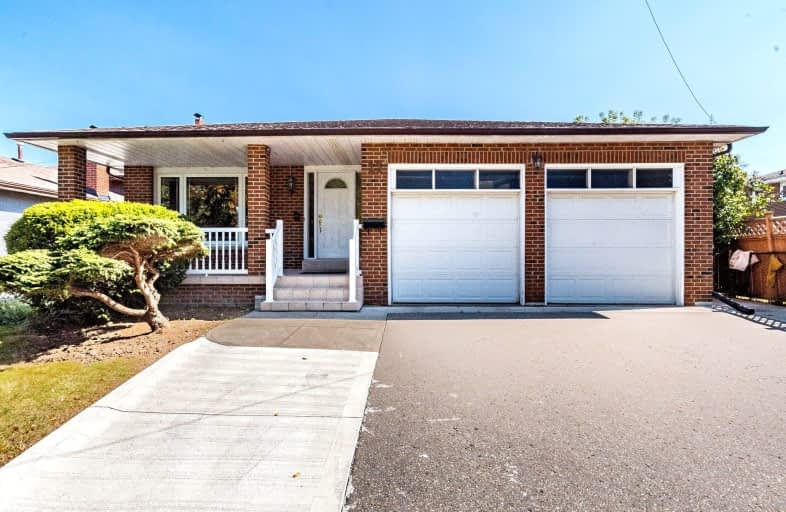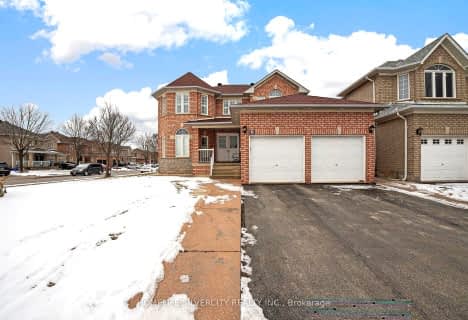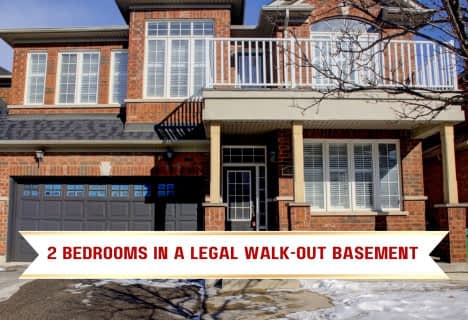Car-Dependent
- Almost all errands require a car.
Good Transit
- Some errands can be accomplished by public transportation.
Bikeable
- Some errands can be accomplished on bike.

Jefferson Public School
Elementary: PublicSt John Bosco School
Elementary: CatholicMassey Street Public School
Elementary: PublicSt Anthony School
Elementary: CatholicGood Shepherd Catholic Elementary School
Elementary: CatholicLarkspur Public School
Elementary: PublicJudith Nyman Secondary School
Secondary: PublicHoly Name of Mary Secondary School
Secondary: CatholicChinguacousy Secondary School
Secondary: PublicSandalwood Heights Secondary School
Secondary: PublicNorth Park Secondary School
Secondary: PublicLouise Arbour Secondary School
Secondary: Public-
Tropical Escape Restaurant & Lounge
2260 Bovaird Drive E, Brampton, ON L6R 3J5 0.57km -
Turtle Jack's
20 Cottrelle Boulevard, Brampton, ON L6S 0E1 2.38km -
Samson Inn
Byways, Gilsland, Brampton CA8 7DR 5428.69km
-
Royal Paan - Brampton
2260 Bovaird Drive E, Brampton, ON L6R 3J5 0.59km -
McDonald's
45 Mountain Ash Rd., Brampton, ON L6R 1W4 1.65km -
Tim Hortons
624 Peter Robertson Boulevard, Brampton, ON L6R 1T5 1.76km
-
North Bramalea Pharmacy
9780 Bramalea Road, Brampton, ON L6S 2P1 0.95km -
Brameast Pharmacy
44 - 2130 North Park Drive, Brampton, ON L6S 0C9 1.15km -
Guardian Drugs
630 Peter Robertson Boulevard, Brampton, ON L6R 1T4 1.73km
-
Madras Restaurant
2280 Bovaird Drive, Unit 6, Brampton, ON L6R 3J5 0.77km -
Molisana Bakery
2 Philosophers Trail, Brampton, ON L6S 4C9 0.37km -
Pizza Depot
945 Peter Robertson Boulevard, Brampton, ON L6R 2R6 0.46km
-
Trinity Common Mall
210 Great Lakes Drive, Brampton, ON L6R 2K7 2.61km -
Bramalea City Centre
25 Peel Centre Drive, Brampton, ON L6T 3R5 3.73km -
Centennial Mall
227 Vodden Street E, Brampton, ON L6V 1N2 5.08km
-
Sobeys
930 N Park Drive, Brampton, ON L6S 3Y5 1.41km -
Fateh Grocery Depot
31 Steeplebush Avenue, Unit 13-14, Brampton, ON L6R 3B4 1.63km -
Fortinos
55 Mountain Ash Road, Brampton, ON L6R 1W4 1.79km
-
Lcbo
80 Peel Centre Drive, Brampton, ON L6T 4G8 4.04km -
LCBO
170 Sandalwood Pky E, Brampton, ON L6Z 1Y5 4.91km -
LCBO Orion Gate West
545 Steeles Ave E, Brampton, ON L6W 4S2 7.85km
-
H&R Heating and Air Conditioning Solutions
Brampton, ON L6R 2W6 7.07km -
Shell
5 Great Lakes Drive, Brampton, ON L6R 2S5 2.47km -
William's Parkway Shell
1235 Williams Pky, Brampton, ON L6S 4S4 2.41km
-
SilverCity Brampton Cinemas
50 Great Lakes Drive, Brampton, ON L6R 2K7 2.68km -
Rose Theatre Brampton
1 Theatre Lane, Brampton, ON L6V 0A3 6.76km -
Garden Square
12 Main Street N, Brampton, ON L6V 1N6 6.88km
-
Brampton Library, Springdale Branch
10705 Bramalea Rd, Brampton, ON L6R 0C1 2.24km -
Brampton Library
150 Central Park Dr, Brampton, ON L6T 1B4 3.67km -
Brampton Library - Four Corners Branch
65 Queen Street E, Brampton, ON L6W 3L6 6.69km
-
Brampton Civic Hospital
2100 Bovaird Drive, Brampton, ON L6R 3J7 0.38km -
William Osler Hospital
Bovaird Drive E, Brampton, ON 0.28km -
Brampton Women's Clinic
602-2250 Bovaird Dr E, Brampton, ON L6R 0W3 0.48km
-
Chinguacousy Park
Central Park Dr (at Queen St. E), Brampton ON L6S 6G7 2.71km -
Knightsbridge Park
Knightsbridge Rd (Central Park Dr), Bramalea ON 3.72km -
Dunblaine Park
Brampton ON L6T 3H2 4.35km
-
Scotiabank
160 Yellow Avens Blvd (at Airport Rd.), Brampton ON L6R 0M5 3.52km -
CIBC
380 Bovaird Dr E, Brampton ON L6Z 2S6 4.74km -
TD Bank Financial Group
10908 Hurontario St, Brampton ON L7A 3R9 6.37km
- 5 bath
- 4 bed
80 Octillo Boulevard, Brampton, Ontario • L6R 2V6 • Sandringham-Wellington
- 3 bath
- 4 bed
- 2000 sqft
2 Giza Crescent, Brampton, Ontario • L6R 2R3 • Sandringham-Wellington
- 4 bath
- 4 bed
- 2000 sqft
25 Robitaille Drive West, Brampton, Ontario • L6R 0H6 • Sandringham-Wellington
- 5 bath
- 4 bed
- 2500 sqft
6 Arctic Fox Crescent, Brampton, Ontario • L6R 0J2 • Sandringham-Wellington
- 4 bath
- 4 bed
- 2000 sqft
150 Fairwood Circle, Brampton, Ontario • L6R 0X3 • Sandringham-Wellington
- 4 bath
- 4 bed
19 Dolly Varden Drive, Brampton, Ontario • L6R 3K3 • Sandringham-Wellington
- 6 bath
- 6 bed
- 3000 sqft
20 Addiscott Street, Brampton, Ontario • L6R 0X8 • Sandringham-Wellington
- 5 bath
- 5 bed
- 2500 sqft
10 Sugarcane Avenue, Brampton, Ontario • L6R 3C8 • Sandringham-Wellington














