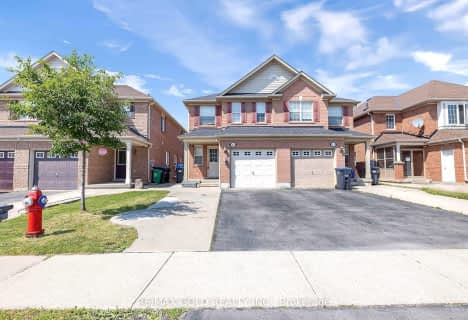
Father Francis McSpiritt Catholic Elementary School
Elementary: Catholic
1.47 km
Thorndale Public School
Elementary: Public
1.35 km
St. André Bessette Catholic Elementary School
Elementary: Catholic
0.86 km
Calderstone Middle Middle School
Elementary: Public
0.99 km
Claireville Public School
Elementary: Public
0.78 km
Walnut Grove P.S. (Elementary)
Elementary: Public
1.45 km
Holy Name of Mary Secondary School
Secondary: Catholic
5.18 km
Ascension of Our Lord Secondary School
Secondary: Catholic
5.84 km
Chinguacousy Secondary School
Secondary: Public
5.47 km
Cardinal Ambrozic Catholic Secondary School
Secondary: Catholic
1.73 km
Castlebrooke SS Secondary School
Secondary: Public
1.36 km
St Thomas Aquinas Secondary School
Secondary: Catholic
4.45 km












