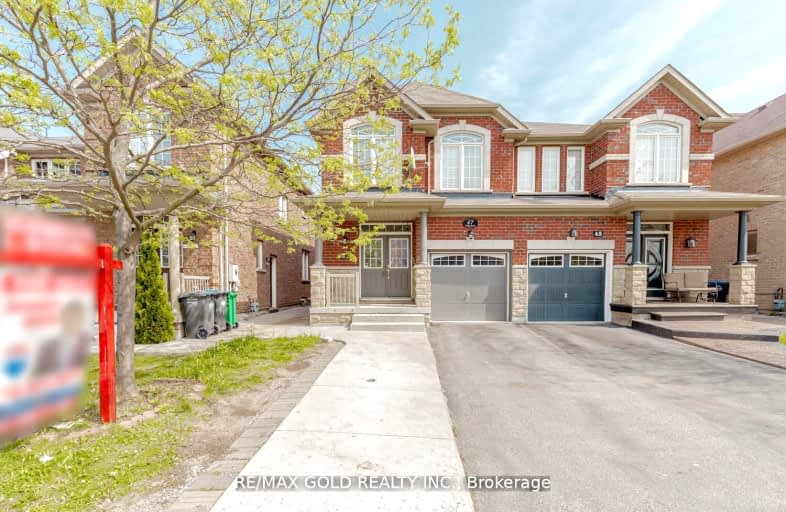Car-Dependent
- Most errands require a car.
30
/100
Some Transit
- Most errands require a car.
41
/100
Somewhat Bikeable
- Most errands require a car.
40
/100

Castle Oaks P.S. Elementary School
Elementary: Public
0.76 km
Thorndale Public School
Elementary: Public
1.18 km
Castlemore Public School
Elementary: Public
0.79 km
Sir Isaac Brock P.S. (Elementary)
Elementary: Public
0.67 km
Beryl Ford
Elementary: Public
0.69 km
Walnut Grove P.S. (Elementary)
Elementary: Public
1.80 km
Holy Name of Mary Secondary School
Secondary: Catholic
6.98 km
Ascension of Our Lord Secondary School
Secondary: Catholic
7.68 km
Sandalwood Heights Secondary School
Secondary: Public
5.85 km
Cardinal Ambrozic Catholic Secondary School
Secondary: Catholic
0.47 km
Castlebrooke SS Secondary School
Secondary: Public
0.65 km
St Thomas Aquinas Secondary School
Secondary: Catholic
6.27 km
-
Dunblaine Park
Brampton ON L6T 3H2 7.98km -
Chinguacousy Park
Central Park Dr (at Queen St. E), Brampton ON L6S 6G7 8.09km -
Matthew Park
1 Villa Royale Ave (Davos Road and Fossil Hill Road), Woodbridge ON L4H 2Z7 10.75km
-
RBC Royal Bank
8940 Hwy 50, Brampton ON L6P 3A3 2.54km -
RBC Royal Bank
12612 Hwy 50 (McEwan Drive West), Bolton ON L7E 1T6 8.34km -
TD Canada Trust Branch and ATM
4499 Hwy 7, Woodbridge ON L4L 9A9 8.56km














